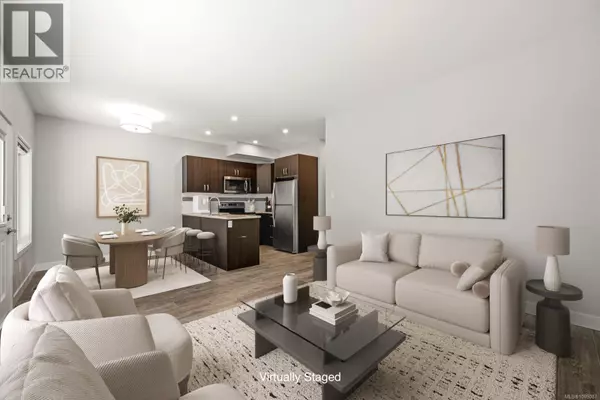2109 13th ST #43 Courtenay, BC V9N0B1
3 Beds
3 Baths
1,255 SqFt
UPDATED:
Key Details
Property Type Single Family Home
Sub Type Strata
Listing Status Active
Purchase Type For Sale
Square Footage 1,255 sqft
Price per Sqft $454
Subdivision Parkside
MLS® Listing ID 1009087
Bedrooms 3
Condo Fees $355/mo
Year Built 2020
Property Sub-Type Strata
Source Vancouver Island Real Estate Board
Property Description
Location
Province BC
Zoning Multi-Family
Rooms
Kitchen 1.0
Extra Room 1 Second level 12'9 x 12'4 Primary Bedroom
Extra Room 2 Second level 3-Piece Ensuite
Extra Room 3 Second level 11'10 x 9'1 Bedroom
Extra Room 4 Second level 10'1 x 9'1 Bedroom
Extra Room 5 Second level 4-Piece Bathroom
Extra Room 6 Main level 6'7 x 4'5 Entrance
Interior
Heating Forced air,
Cooling None
Fireplaces Number 1
Exterior
Parking Features No
Community Features Pets Allowed With Restrictions, Family Oriented
View Y/N No
Total Parking Spaces 2
Private Pool No
Others
Ownership Strata
Acceptable Financing Monthly
Listing Terms Monthly






