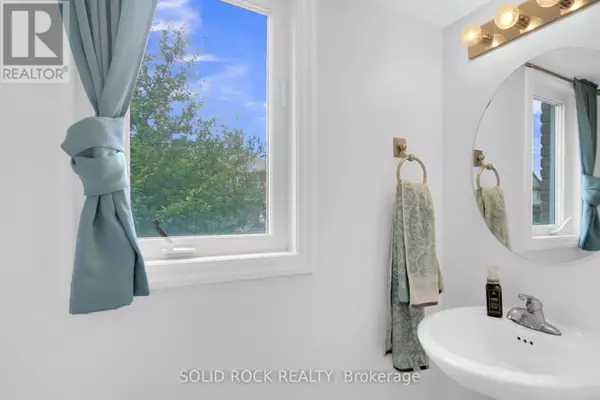600 GAZEBO STREET Ottawa, ON K4M0B5
3 Beds
3 Baths
1,500 SqFt
UPDATED:
Key Details
Property Type Single Family Home
Sub Type Freehold
Listing Status Active
Purchase Type For Sale
Square Footage 1,500 sqft
Price per Sqft $453
Subdivision 2602 - Riverside South/Gloucester Glen
MLS® Listing ID X12320824
Bedrooms 3
Half Baths 1
Property Sub-Type Freehold
Source Ottawa Real Estate Board
Property Description
Location
Province ON
Rooms
Kitchen 1.0
Extra Room 1 Second level Measurements not available Laundry room
Extra Room 2 Second level 4.11 m X 3.2 m Primary Bedroom
Extra Room 3 Second level 3.2 m X 3.07 m Bedroom 2
Extra Room 4 Second level 3.15 m X 2.77 m Bedroom 3
Extra Room 5 Second level Measurements not available Bathroom
Extra Room 6 Second level Measurements not available Bathroom
Interior
Heating Forced air
Cooling Central air conditioning
Fireplaces Number 1
Exterior
Parking Features Yes
View Y/N No
Total Parking Spaces 2
Private Pool No
Building
Story 2
Sewer Sanitary sewer
Others
Ownership Freehold






