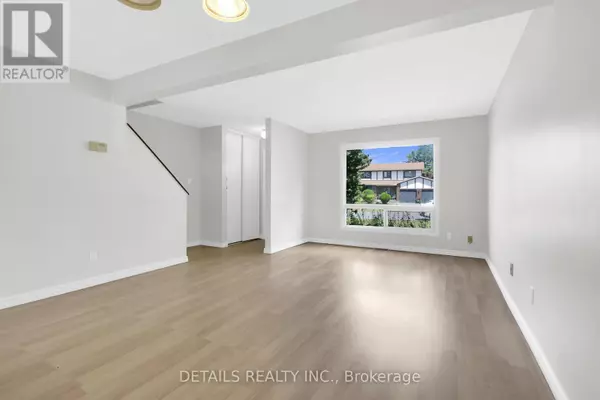42C WOLFGANG DRIVE Ottawa, ON K2J1L6
3 Beds
2 Baths
1,000 SqFt
UPDATED:
Key Details
Property Type Condo
Sub Type Condominium/Strata
Listing Status Active
Purchase Type For Sale
Square Footage 1,000 sqft
Price per Sqft $365
Subdivision 7702 - Barrhaven - Knollsbrook
MLS® Listing ID X12322560
Bedrooms 3
Half Baths 1
Condo Fees $440/mo
Property Sub-Type Condominium/Strata
Source Ottawa Real Estate Board
Property Description
Location
Province ON
Rooms
Kitchen 1.0
Extra Room 1 Second level 4.39 m X 3.22 m Primary Bedroom
Extra Room 2 Second level 4.06 m X 2.59 m Bedroom 2
Extra Room 3 Second level 3.58 m X 2.43 m Bedroom 3
Extra Room 4 Second level Measurements not available Bathroom
Extra Room 5 Lower level Measurements not available Recreational, Games room
Extra Room 6 Lower level Measurements not available Utility room
Interior
Heating Forced air
Cooling Central air conditioning
Exterior
Parking Features No
Fence Fenced yard
Community Features Pet Restrictions
View Y/N No
Total Parking Spaces 1
Private Pool No
Building
Story 2
Others
Ownership Condominium/Strata






