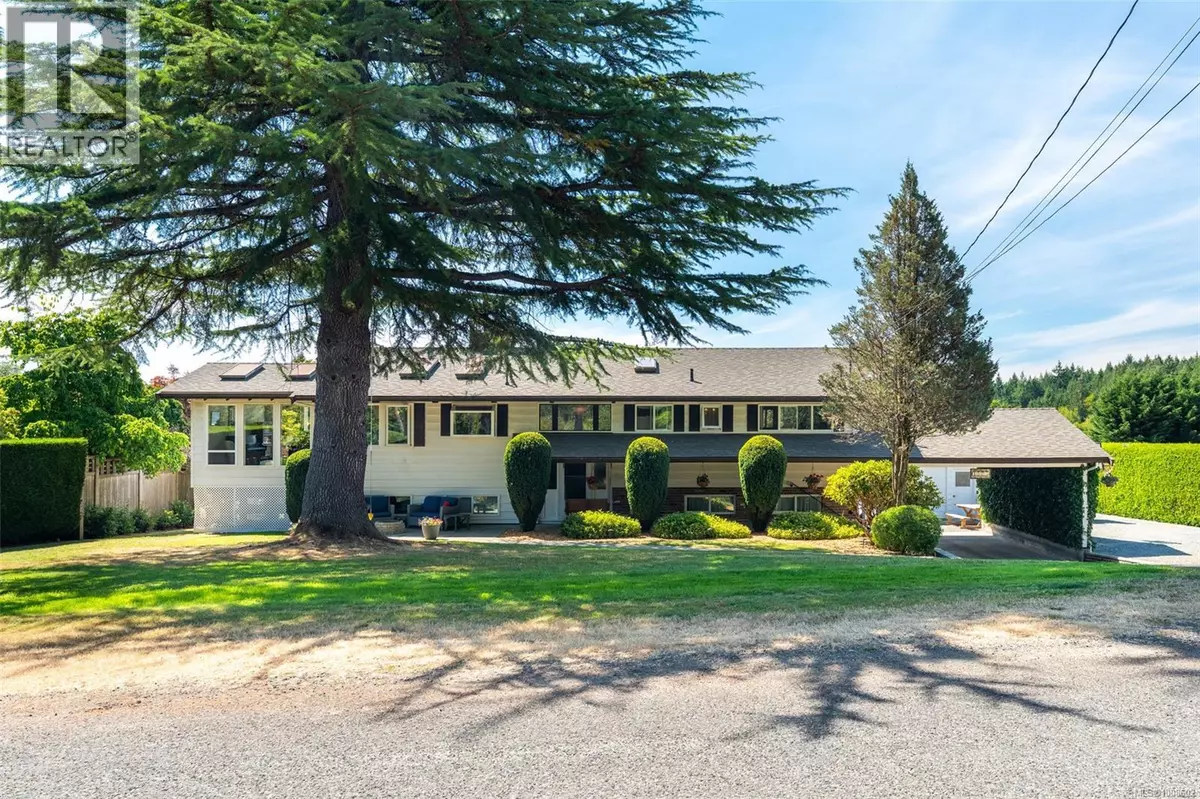1923 Nicholas Rd Central Saanich, BC V8M1X8
4 Beds
3 Baths
3,031 SqFt
UPDATED:
Key Details
Property Type Single Family Home
Sub Type Freehold
Listing Status Active
Purchase Type For Sale
Square Footage 3,031 sqft
Price per Sqft $478
Subdivision Saanichton
MLS® Listing ID 1008602
Bedrooms 4
Year Built 1972
Lot Size 0.820 Acres
Acres 0.82
Property Sub-Type Freehold
Source Victoria Real Estate Board
Property Description
Location
Province BC
Zoning Residential
Rooms
Kitchen 1.0
Extra Room 1 Lower level 17' x 27' Recreation room
Extra Room 2 Lower level 10' x 7' Laundry room
Extra Room 3 Lower level 11' x 14' Bedroom
Extra Room 4 Lower level 21' x 14' Family room
Extra Room 5 Lower level 3-Piece Bathroom
Extra Room 6 Lower level 7' x 5' Entrance
Interior
Heating Hot Water, ,
Cooling None
Fireplaces Number 2
Exterior
Parking Features No
View Y/N Yes
View Mountain view, Valley view
Total Parking Spaces 4
Private Pool No
Others
Ownership Freehold






