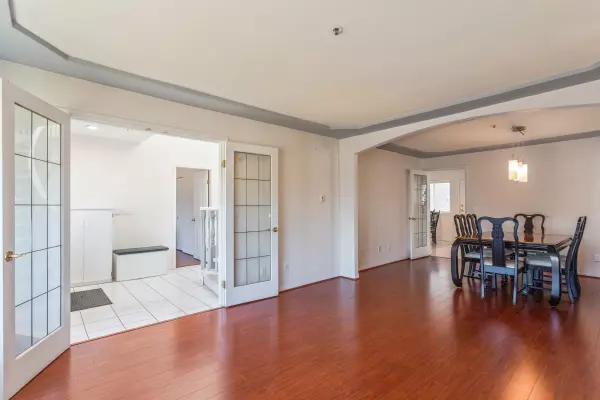4955 Inverness ST Vancouver, BC V5W 3N7
6 Beds
4 Baths
2,624 SqFt
OPEN HOUSE
Sat Aug 09, 3:00pm - 5:00pm
UPDATED:
Key Details
Property Type Single Family Home
Sub Type Single Family Residence
Listing Status Active
Purchase Type For Sale
Square Footage 2,624 sqft
Price per Sqft $887
Subdivision Kensington Place
MLS Listing ID R3033739
Bedrooms 6
Full Baths 4
HOA Y/N No
Year Built 1992
Lot Size 4,356 Sqft
Property Sub-Type Single Family Residence
Property Description
Location
Province BC
Community Knight
Area Vancouver East
Zoning R1-1
Direction West
Rooms
Kitchen 1
Interior
Heating Hot Water, Natural Gas, Radiant
Flooring Hardwood, Laminate, Tile, Wall/Wall/Mixed
Fireplaces Number 2
Fireplaces Type Electric, Gas
Window Features Window Coverings
Appliance Washer/Dryer, Dishwasher, Refrigerator, Stove
Exterior
Exterior Feature Garden
Garage Spaces 2.0
Garage Description 2
Community Features Shopping Nearby
Utilities Available Electricity Connected, Natural Gas Connected, Water Connected
View Y/N Yes
View North Shore Mountains
Roof Type Concrete
Street Surface Paved
Porch Patio, Deck
Total Parking Spaces 2
Garage Yes
Building
Lot Description Central Location, Lane Access, Recreation Nearby
Story 2
Foundation Concrete Perimeter
Sewer Public Sewer, Sanitary Sewer, Storm Sewer
Water Public
Others
Ownership Freehold NonStrata
Security Features Security System
Virtual Tour https://www.seevirtual360.com/50224






