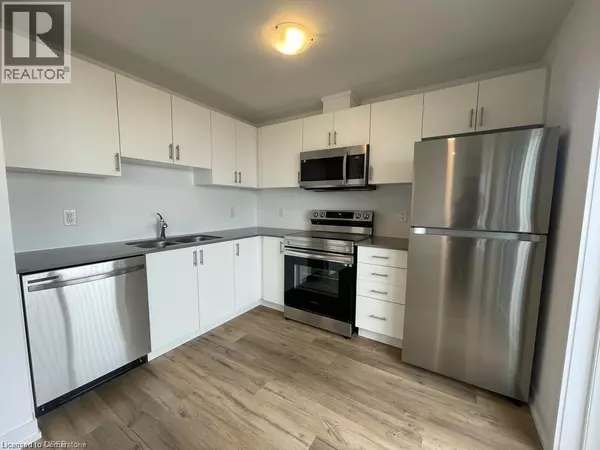4263 FOURTH AVE #424 Niagara Falls, ON L2E4N2
2 Beds
2 Baths
620 SqFt
UPDATED:
Key Details
Property Type Condo
Sub Type Condominium
Listing Status Active
Purchase Type For Rent
Square Footage 620 sqft
Subdivision 210 - Downtown
MLS® Listing ID 40755411
Bedrooms 2
Half Baths 1
Property Sub-Type Condominium
Source Cornerstone - Mississauga
Property Description
Location
Province ON
Rooms
Kitchen 1.0
Extra Room 1 Main level Measurements not available 2pc Bathroom
Extra Room 2 Main level Measurements not available 4pc Bathroom
Extra Room 3 Main level 9'9'' x 8'11'' Bedroom
Extra Room 4 Main level 9'3'' x 9'3'' Primary Bedroom
Extra Room 5 Main level 8'6'' x 10'0'' Kitchen
Extra Room 6 Main level 9'3'' x 10'0'' Living room
Interior
Heating Forced air
Cooling Central air conditioning
Exterior
Parking Features Yes
View Y/N No
Total Parking Spaces 1
Private Pool No
Building
Sewer Municipal sewage system
Others
Ownership Condominium
Acceptable Financing Monthly
Listing Terms Monthly






