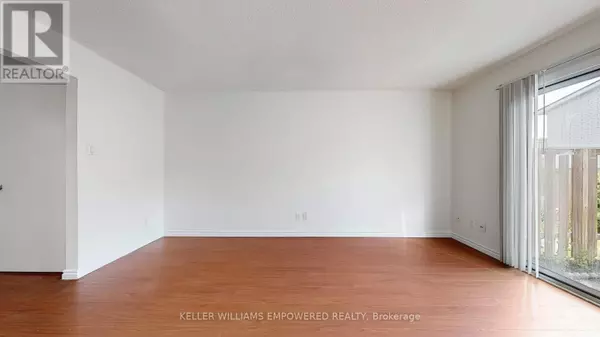19 HARPER WAY Markham (aileen-willowbrook), ON L3T5A4
3 Beds
2 Baths
1,000 SqFt
UPDATED:
Key Details
Property Type Condo
Sub Type Condominium/Strata
Listing Status Active
Purchase Type For Rent
Square Footage 1,000 sqft
Subdivision Aileen-Willowbrook
MLS® Listing ID N12326893
Bedrooms 3
Property Sub-Type Condominium/Strata
Source Toronto Regional Real Estate Board
Property Description
Location
Province ON
Rooms
Kitchen 1.0
Extra Room 1 Second level 4.4 m X 3.4 m Primary Bedroom
Extra Room 2 Second level 3.35 m X 2.9 m Bedroom
Extra Room 3 Second level 3.4 m X 2.53 m Bedroom
Extra Room 4 Basement Measurements not available Recreational, Games room
Extra Room 5 Ground level 4.85 m X 3.35 m Living room
Extra Room 6 Ground level 2.25 m X 2.15 m Dining room
Interior
Heating Baseboard heaters
Flooring Laminate, Tile, Carpeted
Exterior
Parking Features Yes
Community Features Pet Restrictions, Community Centre
View Y/N No
Total Parking Spaces 2
Private Pool Yes
Building
Story 2
Others
Ownership Condominium/Strata
Acceptable Financing Monthly
Listing Terms Monthly






