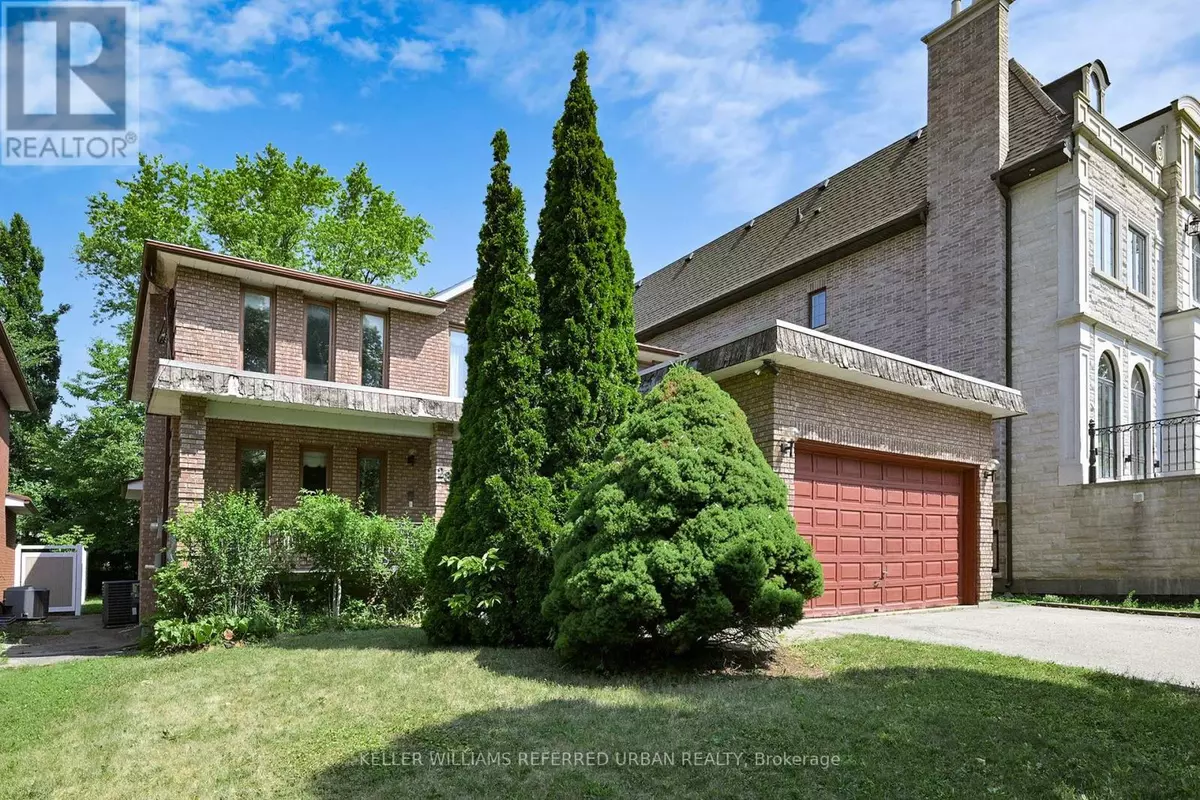28 WESTWOOD LANE Richmond Hill (south Richvale), ON L4C6X9
4 Beds
4 Baths
3,000 SqFt
UPDATED:
Key Details
Property Type Single Family Home
Sub Type Freehold
Listing Status Active
Purchase Type For Sale
Square Footage 3,000 sqft
Price per Sqft $592
Subdivision South Richvale
MLS® Listing ID N12327762
Bedrooms 4
Property Sub-Type Freehold
Source Toronto Regional Real Estate Board
Property Description
Location
Province ON
Rooms
Kitchen 1.0
Extra Room 1 Second level 5.61 m X 3.81 m Primary Bedroom
Extra Room 2 Second level 4.17 m X 4.06 m Bedroom 2
Extra Room 3 Second level 4.17 m X 3.48 m Bedroom 3
Extra Room 4 Second level 3.68 m X 3.45 m Bedroom 4
Extra Room 5 Basement 0.5 m X 0.5 m Recreational, Games room
Extra Room 6 Basement 6.99 m X 3.81 m Games room
Interior
Heating Forced air
Cooling Central air conditioning
Flooring Hardwood, Ceramic, Concrete, Parquet
Exterior
Parking Features Yes
View Y/N No
Total Parking Spaces 6
Private Pool No
Building
Story 2
Sewer Sanitary sewer
Others
Ownership Freehold






