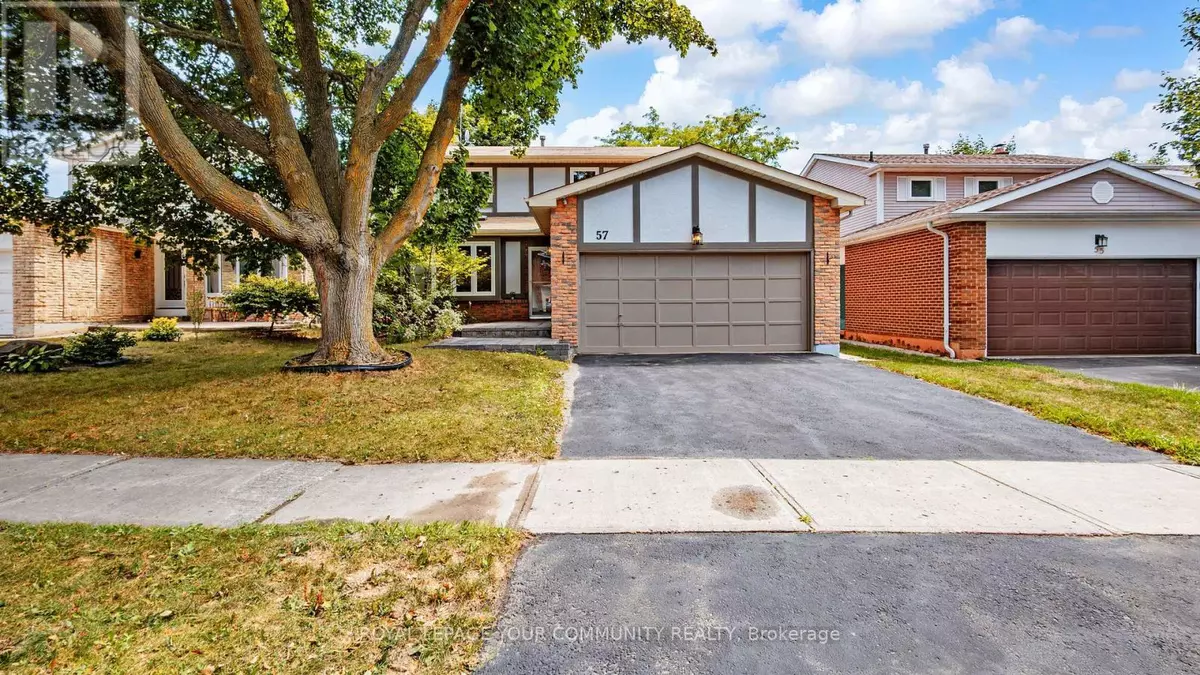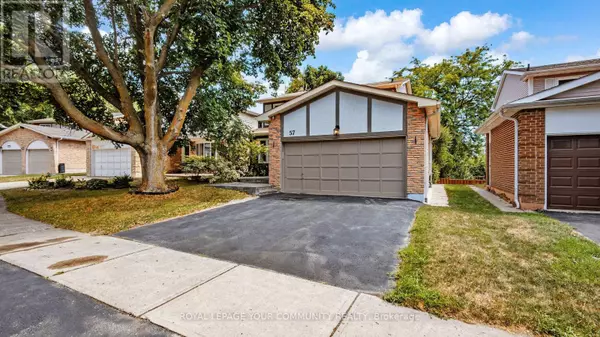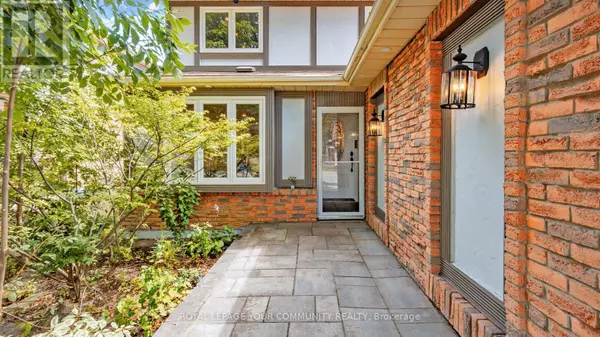57 BRAEBURN DRIVE Markham (aileen-willowbrook), ON L3T4W7
5 Beds
4 Baths
2,500 SqFt
UPDATED:
Key Details
Property Type Single Family Home
Sub Type Freehold
Listing Status Active
Purchase Type For Sale
Square Footage 2,500 sqft
Price per Sqft $679
Subdivision Aileen-Willowbrook
MLS® Listing ID N12328081
Bedrooms 5
Half Baths 1
Property Sub-Type Freehold
Source Toronto Regional Real Estate Board
Property Description
Location
Province ON
Rooms
Kitchen 2.0
Extra Room 1 Second level 3.83 m X 4.57 m Primary Bedroom
Extra Room 2 Second level 3.83 m X 3.2 m Bedroom 2
Extra Room 3 Second level 4.17 m X 3.2 m Bedroom 3
Extra Room 4 Second level 2.77 m X 4.17 m Bedroom 4
Extra Room 5 Second level 2.74 m X 2.13 m Bathroom
Extra Room 6 Second level 2.74 m X 1.52 m Bathroom
Interior
Heating Heat Pump
Cooling Central air conditioning
Fireplaces Number 1
Exterior
Parking Features Yes
View Y/N No
Total Parking Spaces 4
Private Pool No
Building
Story 2
Sewer Sanitary sewer
Others
Ownership Freehold






