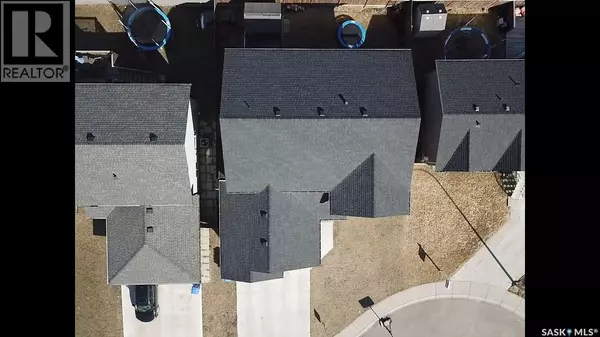857 Madsen PLACE Prince Albert, SK S6V2L6
4 Beds
3 Baths
1,336 SqFt
UPDATED:
Key Details
Property Type Single Family Home
Sub Type Freehold
Listing Status Active
Purchase Type For Sale
Square Footage 1,336 sqft
Price per Sqft $344
Subdivision East Flat
MLS® Listing ID SK014838
Style Bi-level
Bedrooms 4
Year Built 2014
Lot Size 4,751 Sqft
Acres 4751.0
Property Sub-Type Freehold
Source Saskatchewan REALTORS® Association
Property Description
Location
Province SK
Rooms
Kitchen 1.0
Extra Room 1 Basement 15 ft X 17 ft , 9 in Family room
Extra Room 2 Basement 14 ft X 14 ft , 11 in Bedroom
Extra Room 3 Basement 11 ft , 3 in X 14 ft , 11 in Bedroom
Extra Room 4 Basement 6 ft , 6 in X 11 ft , 5 in 4pc Bathroom
Extra Room 5 Basement 10 ft , 6 in X 11 ft , 11 in Other
Extra Room 6 Basement 10 ft , 4 in X 10 ft , 8 in Other
Interior
Heating Forced air,
Cooling Central air conditioning, Air exchanger
Fireplaces Type Conventional
Exterior
Parking Features Yes
Fence Fence
View Y/N No
Private Pool No
Building
Lot Description Lawn, Garden Area
Architectural Style Bi-level
Others
Ownership Freehold






