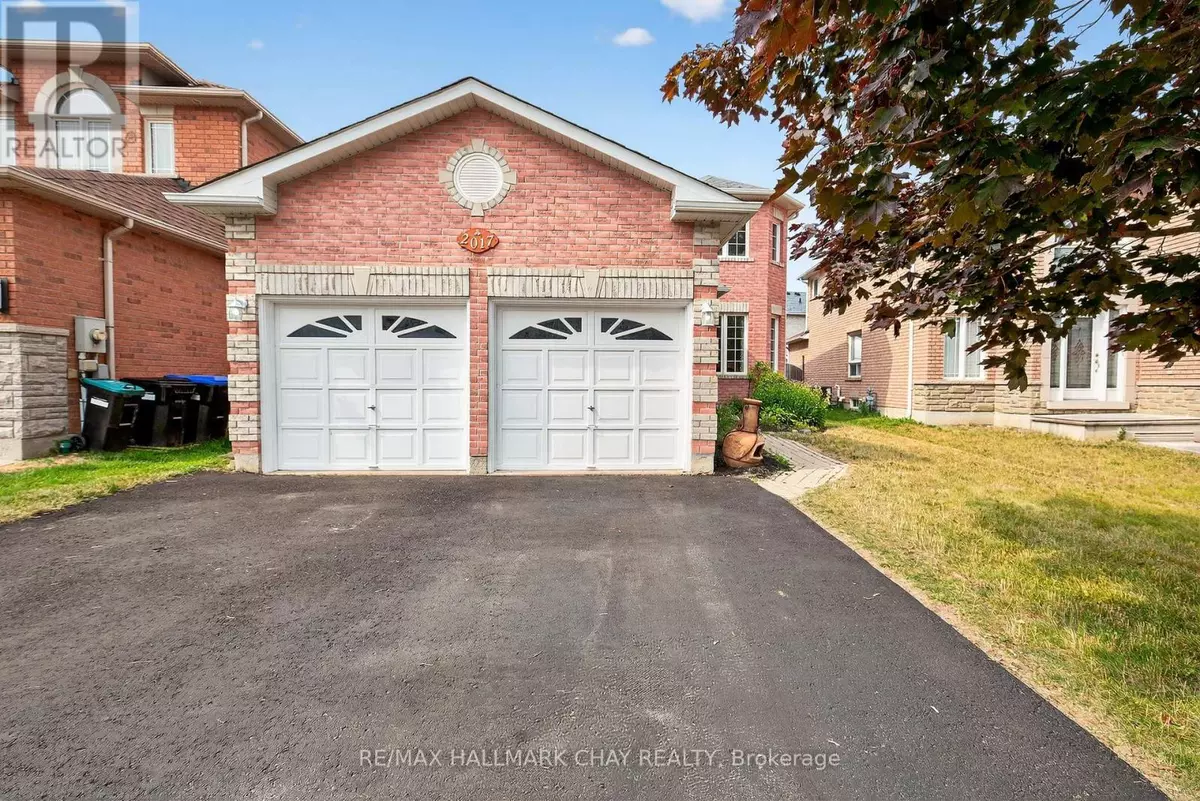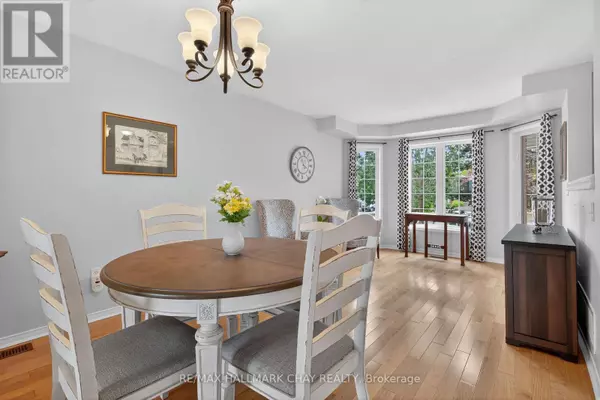2017 WILSON STREET Innisfil (alcona), ON L9S4X9
3 Beds
3 Baths
1,500 SqFt
UPDATED:
Key Details
Property Type Single Family Home
Sub Type Freehold
Listing Status Active
Purchase Type For Sale
Square Footage 1,500 sqft
Price per Sqft $533
Subdivision Alcona
MLS® Listing ID N12331196
Bedrooms 3
Half Baths 1
Property Sub-Type Freehold
Source Toronto Regional Real Estate Board
Property Description
Location
Province ON
Rooms
Kitchen 1.0
Extra Room 1 Main level 4 m X 4 m Kitchen
Extra Room 2 Main level 4.5 m X 3 m Living room
Extra Room 3 Main level 6 m X 3 m Dining room
Extra Room 4 Upper Level 4 m X 4 m Primary Bedroom
Extra Room 5 Upper Level 3.5 m X 3 m Bedroom 2
Extra Room 6 Upper Level 3 m X 3 m Bedroom 3
Interior
Heating Forced air
Cooling Central air conditioning
Flooring Tile, Hardwood, Carpeted
Exterior
Parking Features Yes
Fence Fenced yard
View Y/N No
Total Parking Spaces 4
Private Pool No
Building
Story 2
Sewer Sanitary sewer
Others
Ownership Freehold






