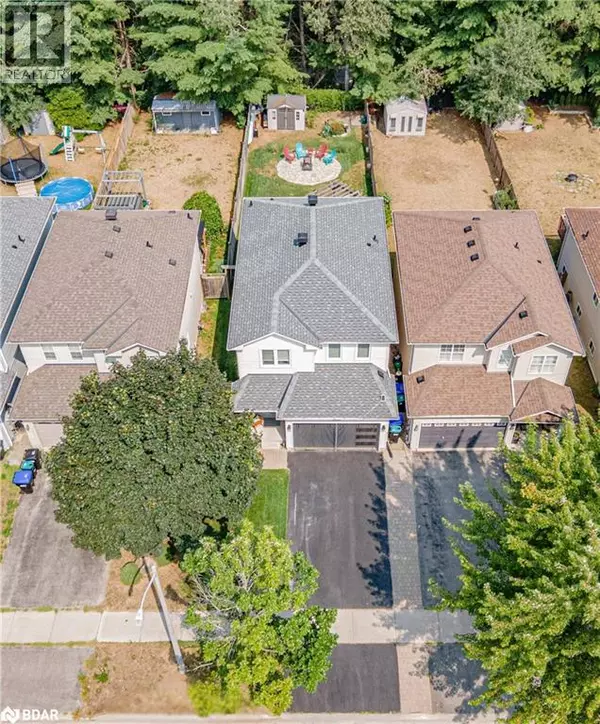93 MAPLEWOOD Drive Essa, ON L3W0B7
3 Beds
4 Baths
2,126 SqFt
UPDATED:
Key Details
Property Type Single Family Home
Sub Type Freehold
Listing Status Active
Purchase Type For Sale
Square Footage 2,126 sqft
Price per Sqft $355
Subdivision Es10 - Angus
MLS® Listing ID 40757231
Style 2 Level
Bedrooms 3
Half Baths 2
Year Built 2005
Property Sub-Type Freehold
Source Barrie & District Association of REALTORS® Inc.
Property Description
Location
Province ON
Rooms
Kitchen 1.0
Extra Room 1 Second level Measurements not available 4pc Bathroom
Extra Room 2 Second level 11'1'' x 12'3'' Bedroom
Extra Room 3 Second level 11'1'' x 14'8'' Bedroom
Extra Room 4 Second level Measurements not available Full bathroom
Extra Room 5 Second level 17'4'' x 15'0'' Primary Bedroom
Extra Room 6 Basement 11'6'' x 5'0'' Storage
Interior
Heating Forced air,
Cooling Central air conditioning
Exterior
Parking Features Yes
Fence Fence
Community Features Community Centre
View Y/N No
Total Parking Spaces 3
Private Pool No
Building
Lot Description Lawn sprinkler
Story 2
Sewer Municipal sewage system
Architectural Style 2 Level
Others
Ownership Freehold






