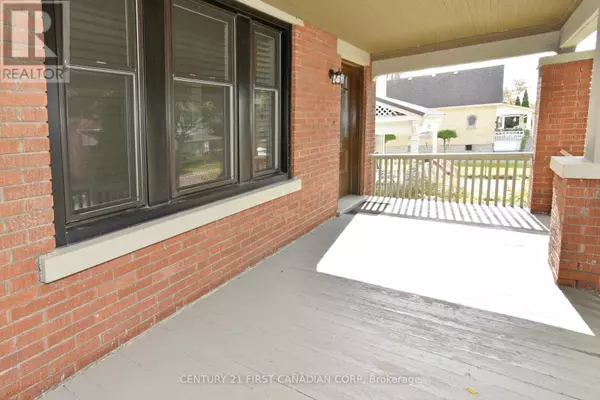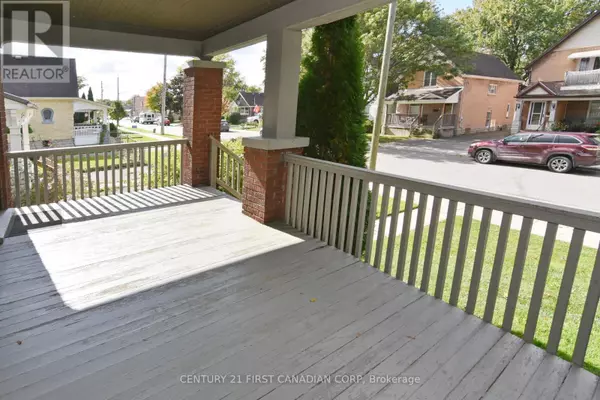452 CHARLOTTE STREET London East (east G), ON N5W4A4
3 Beds
2 Baths
1,100 SqFt
UPDATED:
Key Details
Property Type Single Family Home
Sub Type Freehold
Listing Status Active
Purchase Type For Sale
Square Footage 1,100 sqft
Price per Sqft $449
Subdivision East G
MLS® Listing ID X12333455
Bedrooms 3
Property Sub-Type Freehold
Source London and St. Thomas Association of REALTORS®
Property Description
Location
Province ON
Rooms
Kitchen 1.0
Extra Room 1 Second level 4.21 m X 3.38 m Primary Bedroom
Extra Room 2 Second level 3.44 m X 3.08 m Bedroom 2
Extra Room 3 Second level 3.29 m X 3.35 m Bedroom 3
Extra Room 4 Basement 5.3 m X 3.47 m Laundry room
Extra Room 5 Basement 3.08 m X 3.32 m Other
Extra Room 6 Basement 5.3 m X 3.57 m Recreational, Games room
Interior
Heating Forced air
Cooling Central air conditioning
Exterior
Parking Features No
Fence Fenced yard
View Y/N No
Total Parking Spaces 4
Private Pool No
Building
Story 2
Sewer Sanitary sewer
Others
Ownership Freehold






