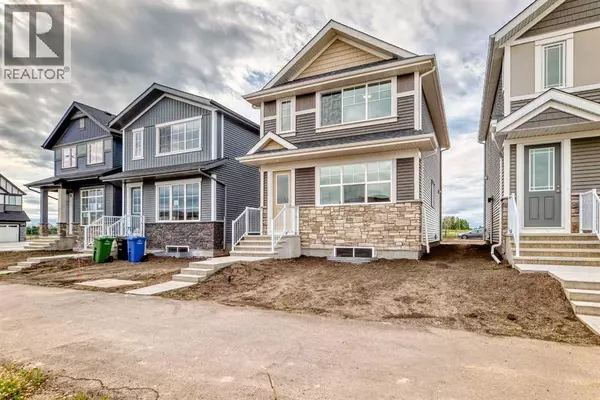72 Wedderburn Drive Okotoks, AB T1S5X2
3 Beds
3 Baths
1,448 SqFt
UPDATED:
Key Details
Property Type Single Family Home
Sub Type Freehold
Listing Status Active
Purchase Type For Sale
Square Footage 1,448 sqft
Price per Sqft $417
Subdivision Wedderburn
MLS® Listing ID A2247273
Bedrooms 3
Half Baths 1
Year Built 2025
Lot Size 3,152 Sqft
Acres 3152.0
Property Sub-Type Freehold
Source Calgary Real Estate Board
Property Description
Location
Province AB
Rooms
Kitchen 1.0
Extra Room 1 Second level 9.17 Ft x 11.08 Ft Bedroom
Extra Room 2 Second level 7.92 Ft x 4.92 Ft 4pc Bathroom
Extra Room 3 Second level 3.17 Ft x 3.83 Ft Laundry room
Extra Room 4 Second level 13.50 Ft x 11.58 Ft Primary Bedroom
Extra Room 5 Second level 7.92 Ft x 3.75 Ft Other
Extra Room 6 Second level 4.92 Ft x 10.83 Ft 3pc Bathroom
Interior
Heating Forced air
Cooling None
Flooring Carpeted, Vinyl Plank
Exterior
Parking Features No
Fence Not fenced
Community Features Golf Course Development
View Y/N No
Total Parking Spaces 2
Private Pool No
Building
Story 2
Others
Ownership Freehold






