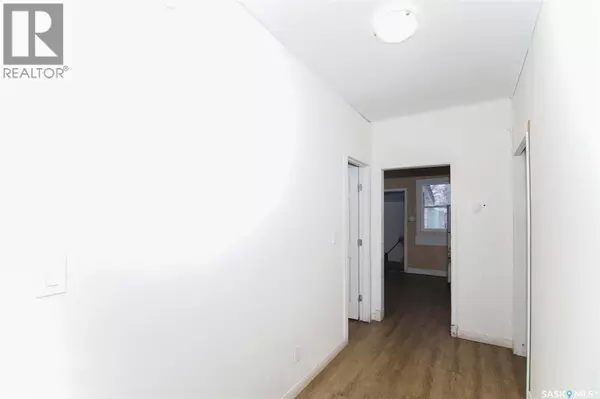1428 Queen STREET Regina, SK S4T4B8
5 Beds
2 Baths
1,024 SqFt
UPDATED:
Key Details
Property Type Single Family Home
Sub Type Freehold
Listing Status Active
Purchase Type For Sale
Square Footage 1,024 sqft
Price per Sqft $153
Subdivision Washington Park
MLS® Listing ID SK015143
Style Bungalow
Bedrooms 5
Year Built 1926
Lot Size 3,749 Sqft
Acres 3749.0
Property Sub-Type Freehold
Source Saskatchewan REALTORS® Association
Property Description
Location
Province SK
Rooms
Kitchen 1.0
Extra Room 1 Basement 23 ft , 1 in X 10 ft , 8 in Other
Extra Room 2 Basement Measurements not available 4pc Bathroom
Extra Room 3 Basement 11 ft , 6 in X 8 ft , 11 in Bedroom
Extra Room 4 Basement 11 ft , 8 in X 9 ft , 4 in Bedroom
Extra Room 5 Basement 11 ft , 3 in X 10 ft , 8 in Laundry room
Extra Room 6 Main level 7 ft , 5 in X 8 ft , 6 in Foyer
Interior
Heating Forced air,
Exterior
Parking Features Yes
Fence Fence
View Y/N No
Private Pool No
Building
Lot Description Lawn
Story 1
Architectural Style Bungalow
Others
Ownership Freehold






