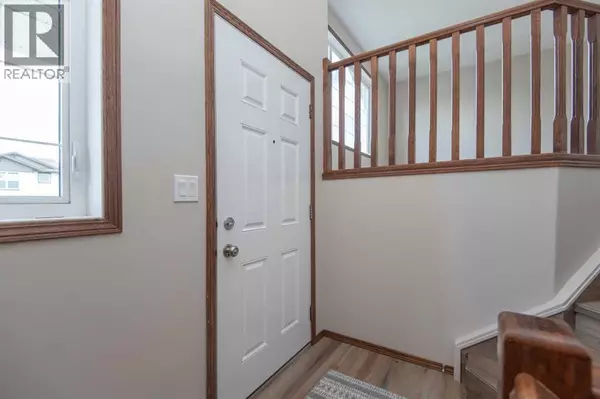593 Lancaster Drive Red Deer, AB T4R0H2
4 Beds
2 Baths
914 SqFt
UPDATED:
Key Details
Property Type Single Family Home
Sub Type Freehold
Listing Status Active
Purchase Type For Sale
Square Footage 914 sqft
Price per Sqft $432
Subdivision Lonsdale
MLS® Listing ID A2247345
Style Bi-level
Bedrooms 4
Year Built 2007
Lot Size 4,736 Sqft
Acres 4736.0
Property Sub-Type Freehold
Source Central Alberta REALTORS® Association
Property Description
Location
Province AB
Rooms
Kitchen 1.0
Extra Room 1 Basement 15.08 Ft x 25.50 Ft Family room
Extra Room 2 Basement 10.75 Ft x 10.17 Ft Bedroom
Extra Room 3 Basement 10.75 Ft x 8.83 Ft Bedroom
Extra Room 4 Basement 8.17 Ft x 4.92 Ft 4pc Bathroom
Extra Room 5 Basement 12.00 Ft x 6.58 Ft Other
Extra Room 6 Main level 14.25 Ft x 13.17 Ft Living room
Interior
Heating Forced air,
Cooling None
Flooring Vinyl, Vinyl Plank
Exterior
Parking Features No
Fence Fence
View Y/N No
Total Parking Spaces 4
Private Pool No
Building
Architectural Style Bi-level
Others
Ownership Freehold






