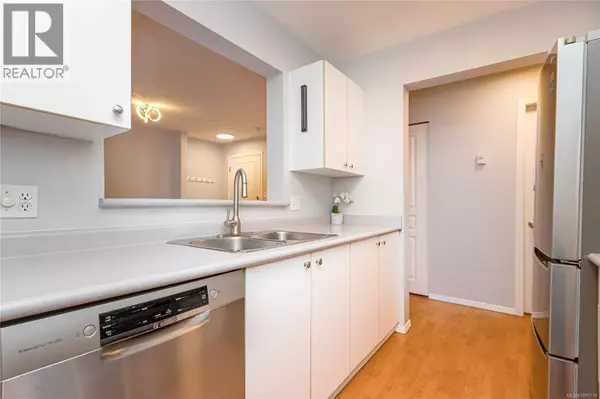894 Vernon AVE #110 Saanich, BC V8X2W6
2 Beds
2 Baths
987 SqFt
UPDATED:
Key Details
Property Type Single Family Home
Sub Type Strata
Listing Status Active
Purchase Type For Sale
Square Footage 987 sqft
Price per Sqft $505
Subdivision Chelsea Green
MLS® Listing ID 1010718
Bedrooms 2
Condo Fees $562/mo
Year Built 1995
Lot Size 992 Sqft
Acres 992.0
Property Sub-Type Strata
Source Victoria Real Estate Board
Property Description
Location
Province BC
Zoning Multi-Family
Rooms
Kitchen 1.0
Extra Room 1 Main level 9'10 x 7'5 Sitting room
Extra Room 2 Main level 8'5 x 3'6 Entrance
Extra Room 3 Main level 7'0 x 7'2 Patio
Extra Room 4 Main level 4-Piece Bathroom
Extra Room 5 Main level 9' x 5' Laundry room
Extra Room 6 Main level 7'9 x 9'6 Bedroom
Interior
Heating Baseboard heaters, ,
Cooling None
Fireplaces Number 1
Exterior
Parking Features No
Community Features Pets Allowed, Family Oriented
View Y/N No
Total Parking Spaces 1
Private Pool No
Others
Ownership Strata
Acceptable Financing Monthly
Listing Terms Monthly






