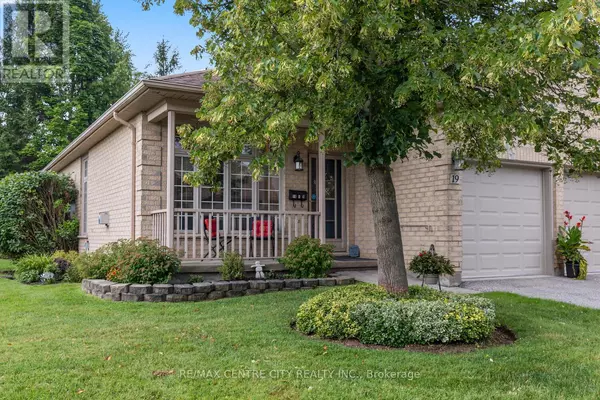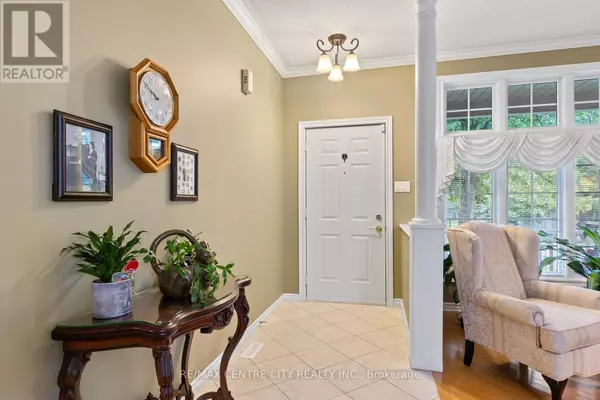9 Cadeau TER #19 London South (south B), ON N6K4T5
4 Beds
3 Baths
1,200 SqFt
UPDATED:
Key Details
Property Type Condo
Sub Type Condominium/Strata
Listing Status Active
Purchase Type For Sale
Square Footage 1,200 sqft
Price per Sqft $541
Subdivision South B
MLS® Listing ID X12336234
Style Bungalow
Bedrooms 4
Condo Fees $525/mo
Property Sub-Type Condominium/Strata
Source London and St. Thomas Association of REALTORS®
Property Description
Location
Province ON
Rooms
Kitchen 1.0
Extra Room 1 Basement 6.88 m X 5.72 m Family room
Extra Room 2 Basement 4.21 m X 3.13 m Bedroom 3
Extra Room 3 Basement 3.79 m X 3.18 m Bedroom 4
Extra Room 4 Main level 4.36 m X 3.65 m Living room
Extra Room 5 Main level 4.36 m X 3.35 m Dining room
Extra Room 6 Main level 6.5 m X 2.74 m Kitchen
Interior
Heating Forced air
Cooling Central air conditioning, Air exchanger
Fireplaces Number 2
Exterior
Parking Features Yes
Community Features Pet Restrictions
View Y/N No
Total Parking Spaces 4
Private Pool No
Building
Story 1
Architectural Style Bungalow
Others
Ownership Condominium/Strata






