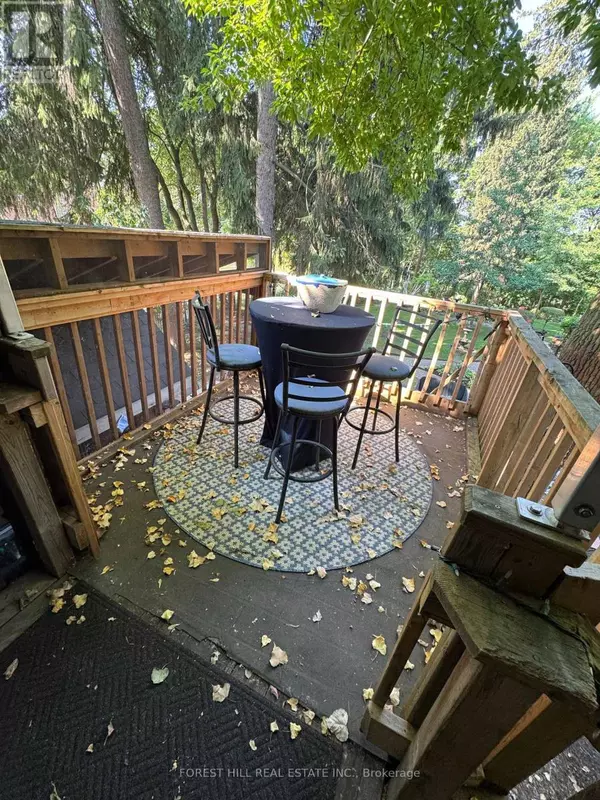94 Central AVE #2 London East (east F), ON N6A1M4
3 Beds
2 Baths
2,000 SqFt
UPDATED:
Key Details
Property Type Condo
Sub Type Condominium/Strata
Listing Status Active
Purchase Type For Rent
Square Footage 2,000 sqft
Subdivision East F
MLS® Listing ID X12336907
Bedrooms 3
Property Sub-Type Condominium/Strata
Source London and St. Thomas Association of REALTORS®
Property Description
Location
Province ON
Rooms
Kitchen 1.0
Extra Room 1 Main level 4.75 m X 3.43 m Living room
Extra Room 2 Main level 4.93 m X 3.43 m Bedroom
Extra Room 3 Main level 3.48 m X 3.23 m Bedroom 2
Extra Room 4 Main level 5.69 m X 3.58 m Kitchen
Extra Room 5 Main level 3.73 m X 3.38 m Foyer
Extra Room 6 Upper Level 6.38 m X 3.94 m Family room
Interior
Heating Forced air
Cooling Central air conditioning
Exterior
Parking Features No
Community Features Pet Restrictions
View Y/N No
Total Parking Spaces 1
Private Pool No
Building
Story 2
Others
Ownership Condominium/Strata
Acceptable Financing Monthly
Listing Terms Monthly






