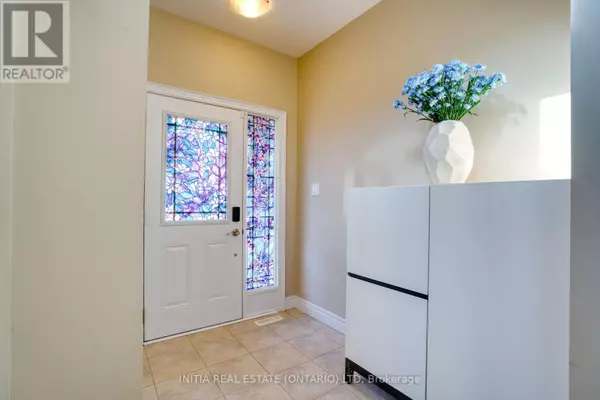2362 CALLINGHAM DRIVE London North (north R), ON N6G0P4
4 Beds
3 Baths
2,500 SqFt
UPDATED:
Key Details
Property Type Single Family Home
Sub Type Freehold
Listing Status Active
Purchase Type For Sale
Square Footage 2,500 sqft
Price per Sqft $339
Subdivision North R
MLS® Listing ID X12337815
Bedrooms 4
Half Baths 1
Property Sub-Type Freehold
Source London and St. Thomas Association of REALTORS®
Property Description
Location
Province ON
Rooms
Kitchen 1.0
Extra Room 1 Second level 5.54 m X 3.94 m Primary Bedroom
Extra Room 2 Second level 3.89 m X 3.84 m Bedroom 2
Extra Room 3 Second level 3.53 m X 3.43 m Bedroom 3
Extra Room 4 Second level 3.53 m X 3.48 m Bedroom 4
Extra Room 5 Main level 3.91 m X 2 m Foyer
Extra Room 6 Main level 4.22 m X 3.58 m Dining room
Interior
Heating Forced air
Cooling Central air conditioning, Ventilation system
Fireplaces Number 1
Exterior
Parking Features Yes
View Y/N No
Total Parking Spaces 4
Private Pool No
Building
Story 2
Sewer Sanitary sewer
Others
Ownership Freehold






