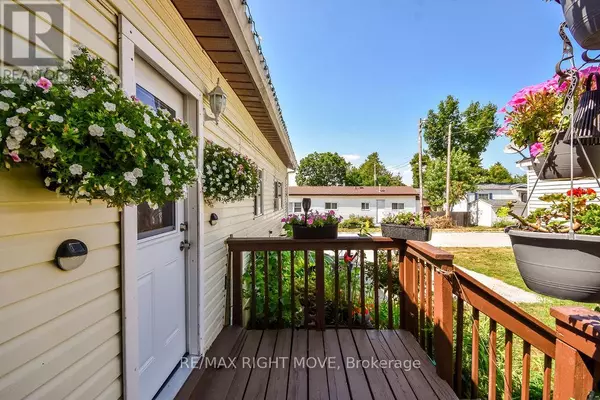
1331 HILLTOP ROAD Severn, ON L3V0V1
2 Beds
1 Bath
700 SqFt
UPDATED:
Key Details
Property Type Single Family Home
Sub Type Leasehold/Leased Land
Listing Status Active
Purchase Type For Sale
Square Footage 700 sqft
Price per Sqft $350
Subdivision Rural Severn
MLS® Listing ID S12339383
Bedrooms 2
Property Sub-Type Leasehold/Leased Land
Source Toronto Regional Real Estate Board
Property Description
Location
Province ON
Rooms
Kitchen 0.0
Extra Room 1 Main level 4.42 m X 3.45 m Living room
Extra Room 2 Main level 5.21 m X 3.45 m Other
Extra Room 3 Main level 3.4 m X 4.6 m Primary Bedroom
Extra Room 4 Main level 3.23 m X 2.62 m Bedroom
Extra Room 5 Main level 1.83 m X 1.98 m Bathroom
Extra Room 6 Main level 3.2 m X 2.57 m Den
Interior
Heating Forced air
Cooling None
Exterior
Parking Features No
View Y/N No
Total Parking Spaces 2
Private Pool No
Building
Sewer Sanitary sewer
Others
Ownership Leasehold/Leased Land







