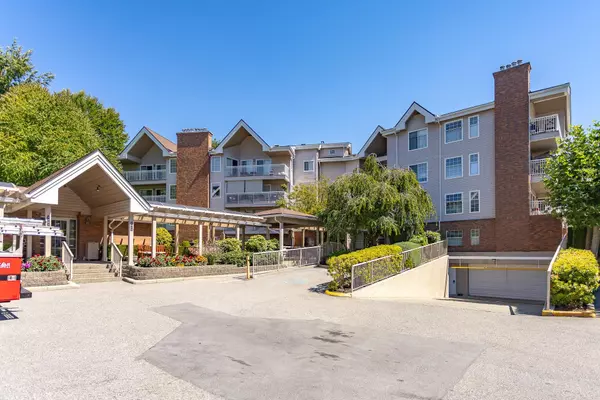
2973 Burlington DR #403 Coquitlam, BC V3B 6X1
2 Beds
1 Bath
1,040 SqFt
UPDATED:
Key Details
Property Type Condo
Sub Type Apartment/Condo
Listing Status Active
Purchase Type For Sale
Square Footage 1,040 sqft
Price per Sqft $504
Subdivision Burlington Estates
MLS Listing ID R3036335
Bedrooms 2
Full Baths 1
Maintenance Fees $485
HOA Fees $485
HOA Y/N Yes
Year Built 1987
Property Sub-Type Apartment/Condo
Property Description
Location
Province BC
Community North Coquitlam
Area Coquitlam
Zoning RES
Rooms
Kitchen 1
Interior
Interior Features Elevator, Storage
Heating Baseboard, Electric
Flooring Wall/Wall/Mixed
Fireplaces Number 1
Fireplaces Type Gas
Window Features Window Coverings
Appliance Washer/Dryer, Dishwasher, Refrigerator, Stove
Laundry In Unit
Exterior
Exterior Feature Balcony
Community Features Adult Oriented, Shopping Nearby
Utilities Available Electricity Connected, Natural Gas Connected, Water Connected
Amenities Available Clubhouse, Exercise Centre, Caretaker, Trash, Maintenance Grounds, Gas, Recreation Facilities
View Y/N Yes
View Mountains
Roof Type Asphalt
Accessibility Wheelchair Access
Exposure Northeast
Total Parking Spaces 1
Garage Yes
Building
Lot Description Central Location, Recreation Nearby
Story 1
Foundation Concrete Perimeter
Sewer Community, Sanitary Sewer, Storm Sewer
Water Public
Locker Yes
Others
Pets Allowed Cats OK, Dogs OK, Yes With Restrictions
Restrictions Age Restrictions,Pets Allowed w/Rest.,Age Restricted 55+
Ownership Freehold Strata
Virtual Tour https://vimeo.com/1109772389







