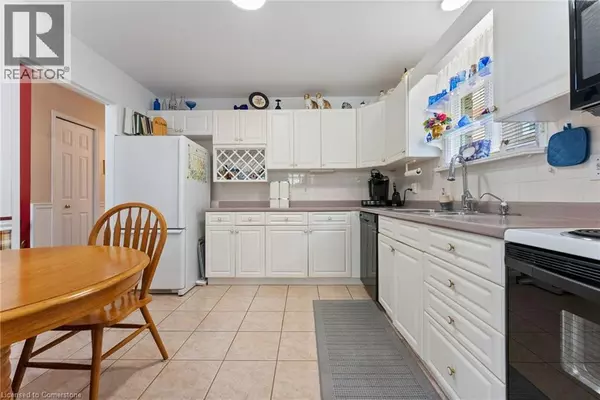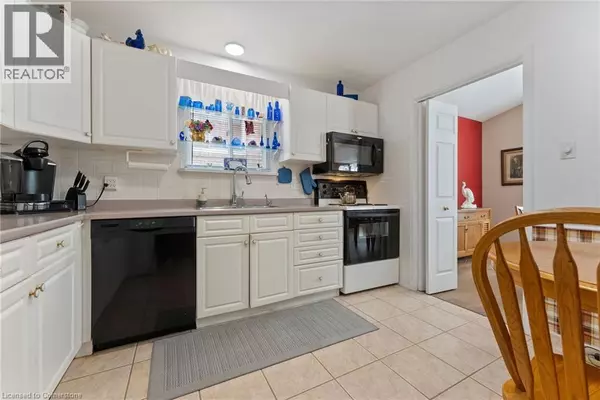
48 OLIVETREE Road Brantford, ON N3R7X2
4 Beds
2 Baths
2,368 SqFt
UPDATED:
Key Details
Property Type Single Family Home
Sub Type Freehold
Listing Status Active
Purchase Type For Sale
Square Footage 2,368 sqft
Price per Sqft $316
Subdivision 2007 - Mayfair
MLS® Listing ID 40759278
Style Bungalow
Bedrooms 4
Year Built 1994
Property Sub-Type Freehold
Source Cornerstone Association of REALTORS®
Property Description
Location
Province ON
Rooms
Kitchen 1.0
Extra Room 1 Basement 18'3'' x 4'9'' Other
Extra Room 2 Basement 10'11'' x 9'10'' Utility room
Extra Room 3 Basement 6'4'' x 6'0'' 3pc Bathroom
Extra Room 4 Basement 13'7'' x 10'3'' Bedroom
Extra Room 5 Basement 17'3'' x 11'2'' Den
Extra Room 6 Basement 29'0'' x 21'9'' Family room
Interior
Heating Forced air,
Cooling Central air conditioning
Fireplaces Number 1
Exterior
Parking Features Yes
Community Features Community Centre
View Y/N No
Total Parking Spaces 3
Private Pool No
Building
Lot Description Lawn sprinkler
Story 1
Sewer Municipal sewage system
Architectural Style Bungalow
Others
Ownership Freehold
Virtual Tour https://oatstudio.aryeo.com/sites/gezezqg/unbranded







