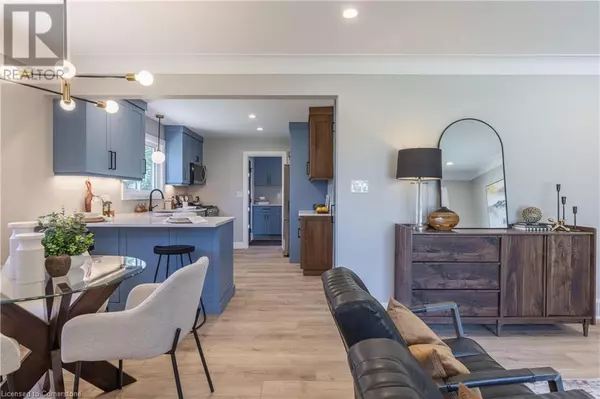4612 NANCY Drive Niagara Falls, ON L2E5L5
2 Beds
2 Baths
1,055 SqFt
UPDATED:
Key Details
Property Type Single Family Home
Sub Type Freehold
Listing Status Active
Purchase Type For Rent
Square Footage 1,055 sqft
Subdivision 212 - Morrison
MLS® Listing ID 40745173
Style Bungalow
Bedrooms 2
Property Sub-Type Freehold
Source Cornerstone - Hamilton-Burlington
Property Description
Location
Province ON
Rooms
Kitchen 1.0
Extra Room 1 Main level 9'4'' x 6'4'' Laundry room
Extra Room 2 Main level Measurements not available 3pc Bathroom
Extra Room 3 Main level 9'11'' x 12'0'' Bedroom
Extra Room 4 Main level Measurements not available Full bathroom
Extra Room 5 Main level 11'5'' x 12'0'' Primary Bedroom
Extra Room 6 Main level 9'9'' x 12'2'' Kitchen
Interior
Heating Forced air,
Cooling Central air conditioning
Exterior
Parking Features No
View Y/N No
Total Parking Spaces 2
Private Pool No
Building
Story 1
Sewer Municipal sewage system
Architectural Style Bungalow
Others
Ownership Freehold
Acceptable Financing Monthly
Listing Terms Monthly






