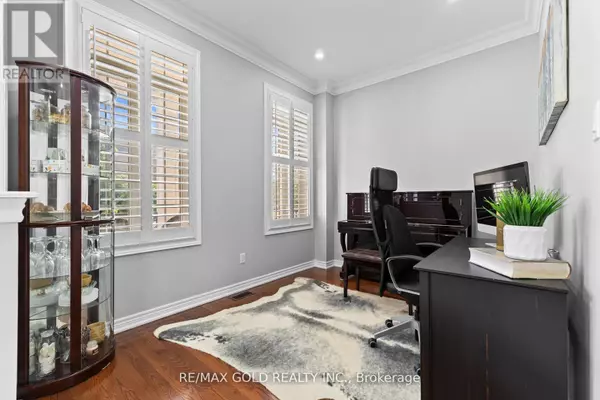
29 TENNANT DRIVE Brampton (sandringham-wellington), ON L6R0G6
7 Beds
6 Baths
3,000 SqFt
UPDATED:
Key Details
Property Type Single Family Home
Sub Type Freehold
Listing Status Active
Purchase Type For Sale
Square Footage 3,000 sqft
Price per Sqft $493
Subdivision Sandringham-Wellington
MLS® Listing ID W12342509
Bedrooms 7
Half Baths 1
Property Sub-Type Freehold
Source Toronto Regional Real Estate Board
Property Description
Location
Province ON
Rooms
Kitchen 2.0
Extra Room 1 Second level 6.28 m X 3.96 m Primary Bedroom
Extra Room 2 Second level 3.66 m X 3.6 m Bedroom 2
Extra Room 3 Second level 3.96 m X 4.11 m Bedroom 3
Extra Room 4 Second level 5.55 m X 3.35 m Bedroom 4
Extra Room 5 Basement Measurements not available Kitchen
Extra Room 6 Basement Measurements not available Living room
Interior
Heating Forced air
Cooling Central air conditioning
Flooring Hardwood, Ceramic, Laminate
Exterior
Parking Features Yes
View Y/N No
Total Parking Spaces 6
Private Pool No
Building
Lot Description Landscaped
Story 2
Sewer Sanitary sewer
Others
Ownership Freehold
Virtual Tour https://tour.kagemedia.ca/29_tennant_dr?branding=false







