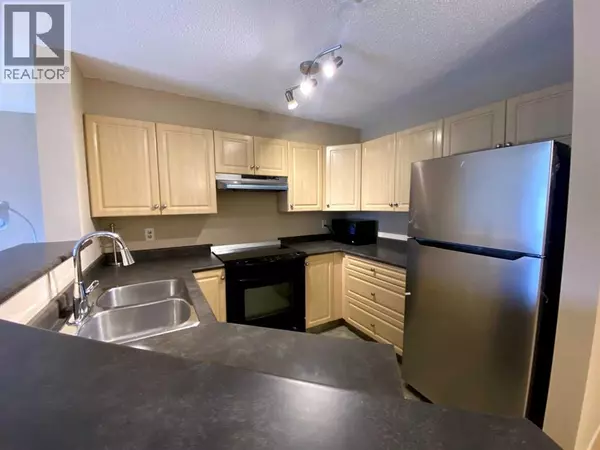
1318, 16320 24 Street SW Calgary, AB T2Y4T7
2 Beds
2 Baths
926 SqFt
UPDATED:
Key Details
Property Type Other Types
Sub Type Condo
Listing Status Active
Purchase Type For Sale
Square Footage 926 sqft
Price per Sqft $333
Subdivision Bridlewood
MLS® Listing ID A2245910
Bedrooms 2
Condo Fees $534/mo
Year Built 2004
Property Sub-Type Condo
Source Calgary Real Estate Board
Property Description
Location
Province AB
Rooms
Kitchen 1.0
Extra Room 1 Main level 5.17 Ft x 9.75 Ft Laundry room
Extra Room 2 Main level 4.50 Ft x 9.83 Ft Other
Extra Room 3 Main level 9.33 Ft x 11.17 Ft Dining room
Extra Room 4 Main level 9.00 Ft x 9.25 Ft Kitchen
Extra Room 5 Main level 12.50 Ft x 14.25 Ft Living room
Extra Room 6 Main level 10.17 Ft x 7.92 Ft Other
Interior
Heating Baseboard heaters
Cooling None
Flooring Ceramic Tile, Vinyl
Fireplaces Number 1
Exterior
Parking Features Yes
Community Features Pets Allowed With Restrictions
View Y/N No
Total Parking Spaces 1
Private Pool No
Building
Story 4
Others
Ownership Condominium/Strata







