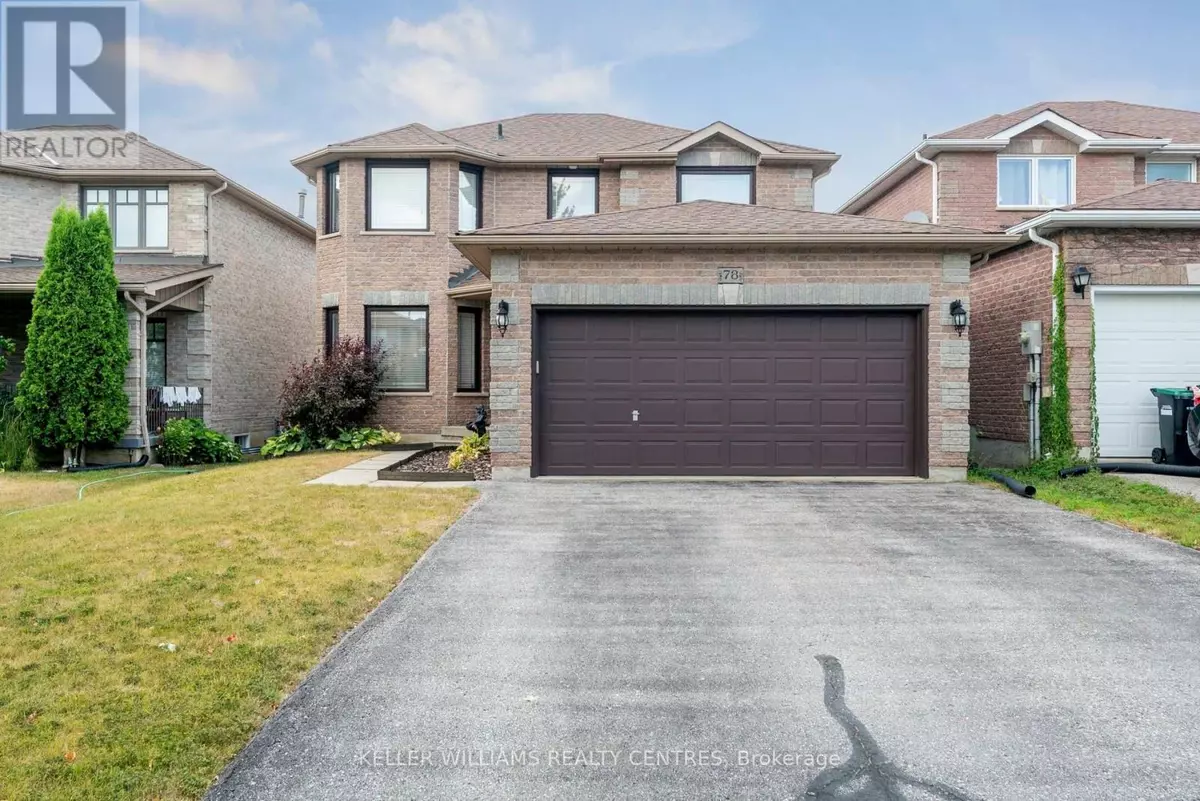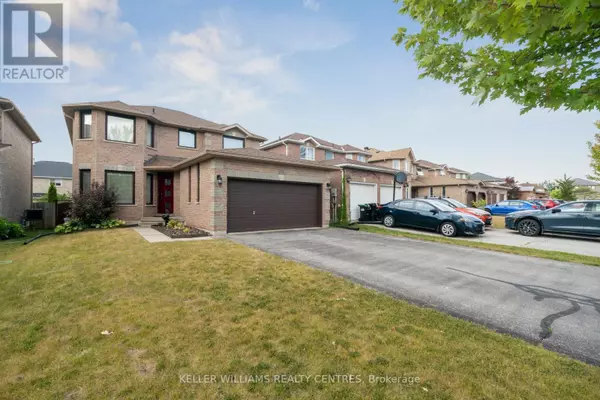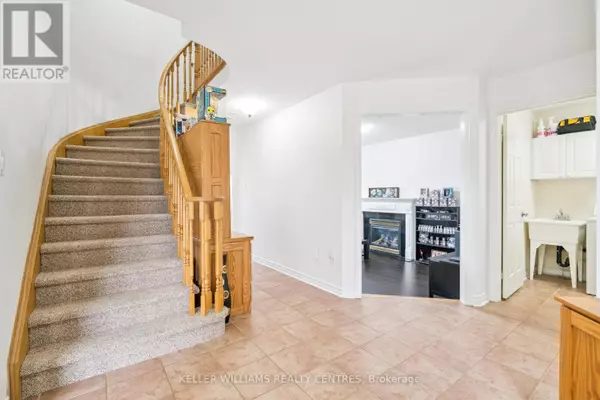78 STEPHANIE LANE Barrie (painswick South), ON L4N0V9
4 Beds
3 Baths
1,500 SqFt
UPDATED:
Key Details
Property Type Single Family Home
Sub Type Freehold
Listing Status Active
Purchase Type For Sale
Square Footage 1,500 sqft
Price per Sqft $573
Subdivision Painswick South
MLS® Listing ID S12357612
Bedrooms 4
Half Baths 1
Property Sub-Type Freehold
Source Toronto Regional Real Estate Board
Property Description
Location
Province ON
Rooms
Kitchen 1.0
Extra Room 1 Second level 5.94 m X 3.2 m Primary Bedroom
Extra Room 2 Second level 3.2 m X 2.74 m Bedroom 2
Extra Room 3 Second level 3.96 m X 3.2 m Bedroom 3
Extra Room 4 Second level 3.65 m X 3.2 m Bedroom 4
Extra Room 5 Ground level 5.18 m X 3.2 m Family room
Extra Room 6 Ground level 7 m X 3.2 m Living room
Interior
Heating Forced air
Cooling Central air conditioning
Fireplaces Number 1
Exterior
Parking Features Yes
View Y/N No
Total Parking Spaces 6
Private Pool No
Building
Story 2
Sewer Sanitary sewer
Others
Ownership Freehold






