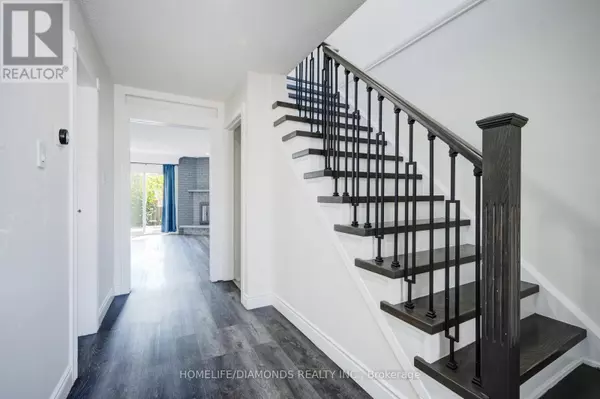370 HANSEN ROAD N Brampton (madoc), ON L6V3P7
4 Beds
3 Baths
1,100 SqFt
UPDATED:
Key Details
Property Type Single Family Home
Sub Type Freehold
Listing Status Active
Purchase Type For Sale
Square Footage 1,100 sqft
Price per Sqft $727
Subdivision Madoc
MLS® Listing ID W12360930
Bedrooms 4
Half Baths 1
Property Sub-Type Freehold
Source Toronto Regional Real Estate Board
Property Description
Location
Province ON
Rooms
Kitchen 1.0
Extra Room 1 Second level 4.54 m X 2.6 m Primary Bedroom
Extra Room 2 Second level 4.54 m X 2.6 m Bedroom 2
Extra Room 3 Second level 3.6 m X 3.05 m Bedroom 3
Extra Room 4 Basement 4.01 m X 3.03 m Recreational, Games room
Extra Room 5 Main level 5.53 m X 3.68 m Living room
Extra Room 6 Main level 3.05 m X 2.56 m Dining room
Interior
Heating Forced air
Cooling Central air conditioning
Exterior
Parking Features Yes
View Y/N No
Total Parking Spaces 3
Private Pool Yes
Building
Story 2
Sewer Sanitary sewer
Others
Ownership Freehold






