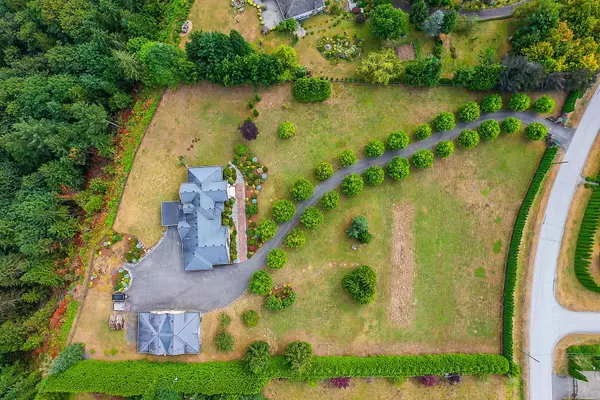10270 Rolley CRES Maple Ridge, BC V2W 1J9
4 Beds
4 Baths
5,094 SqFt
UPDATED:
Key Details
Property Type Single Family Home
Sub Type Single Family Residence
Listing Status Active
Purchase Type For Sale
Square Footage 5,094 sqft
Price per Sqft $783
Subdivision Thornhill
MLS Listing ID R3040050
Bedrooms 4
Full Baths 3
HOA Y/N No
Year Built 2003
Lot Size 4.940 Acres
Property Sub-Type Single Family Residence
Property Description
Location
Province BC
Community Thornhill Mr
Area Maple Ridge
Zoning A-1
Rooms
Kitchen 1
Interior
Heating Hot Water, Natural Gas
Flooring Hardwood, Mixed, Tile
Fireplaces Number 3
Fireplaces Type Gas
Window Features Window Coverings
Appliance Washer/Dryer, Dishwasher, Refrigerator, Stove
Laundry In Unit
Exterior
Exterior Feature Private Yard
Garage Spaces 3.0
Garage Description 3
Utilities Available Electricity Connected, Natural Gas Connected, Water Connected
View Y/N Yes
View Mountains & Valley
Roof Type Asphalt
Porch Patio
Total Parking Spaces 12
Garage Yes
Building
Lot Description Private, Recreation Nearby, Wooded
Story 2
Foundation Concrete Perimeter
Sewer Septic Tank
Water Well Drilled
Others
Ownership Freehold NonStrata






