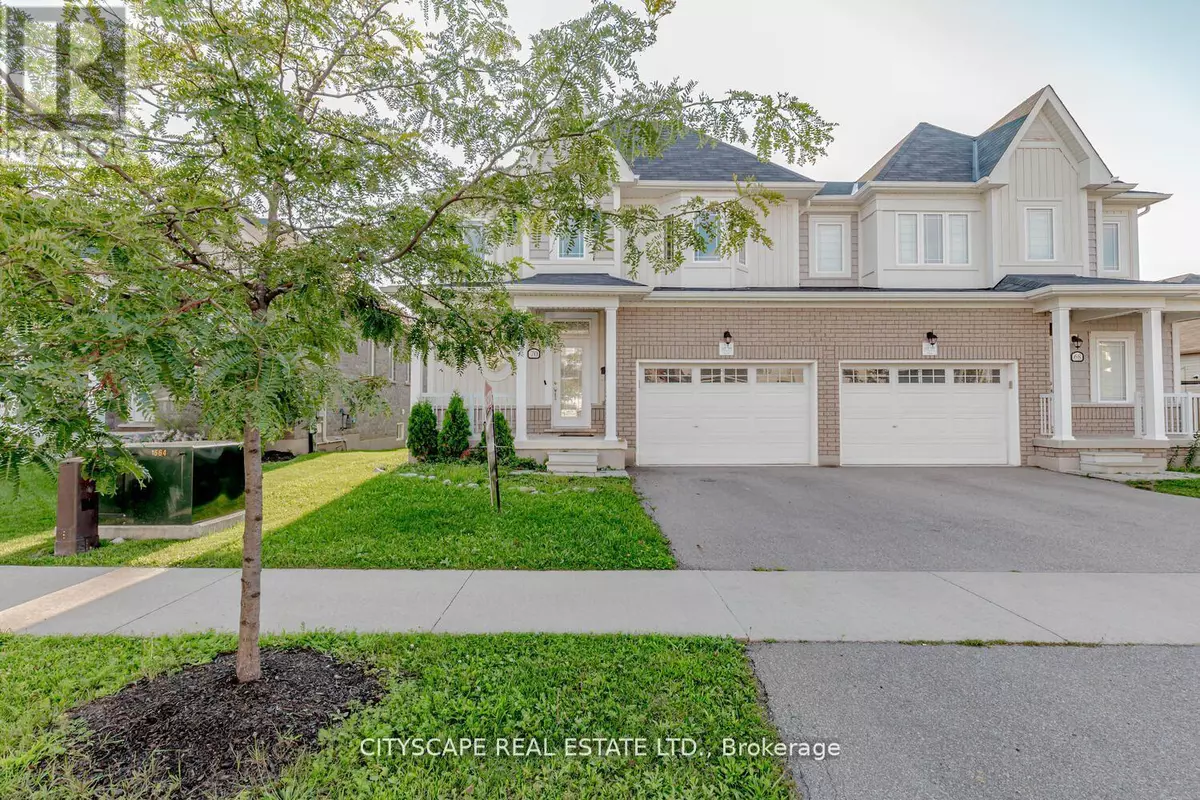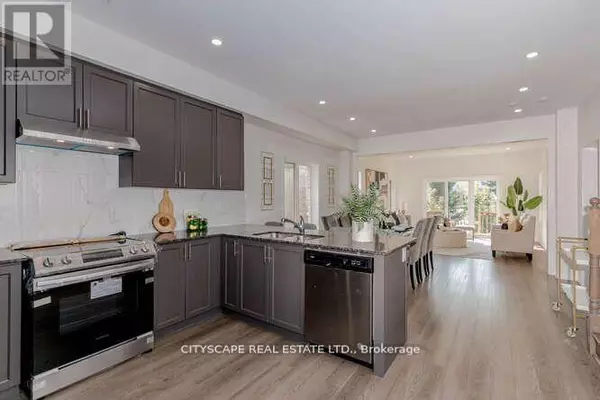
70 CANNERY DRIVE Niagara-on-the-lake (st. Davids), ON L0S1J1
4 Beds
4 Baths
2,000 SqFt
UPDATED:
Key Details
Property Type Single Family Home
Sub Type Freehold
Listing Status Active
Purchase Type For Rent
Square Footage 2,000 sqft
Subdivision 105 - St. Davids
MLS® Listing ID X12366902
Bedrooms 4
Half Baths 1
Property Sub-Type Freehold
Source Toronto Regional Real Estate Board
Property Description
Location
Province ON
Rooms
Kitchen 1.0
Extra Room 1 Second level 3.61 m X 4.56 m Primary Bedroom
Extra Room 2 Second level 3.98 m X 3.86 m Bedroom 3
Extra Room 3 Second level 3.67 m X 3.92 m Bedroom 4
Extra Room 4 Main level 3.84 m X 4.56 m Primary Bedroom
Extra Room 5 Main level 4.2 m X 4.56 m Family room
Extra Room 6 Main level 4.2 m X 3.64 m Kitchen
Interior
Heating Forced air
Cooling Central air conditioning
Exterior
Parking Features Yes
View Y/N No
Total Parking Spaces 2
Private Pool No
Building
Lot Description Landscaped
Story 2
Sewer Sanitary sewer
Others
Ownership Freehold
Acceptable Financing Monthly
Listing Terms Monthly
Virtual Tour https://hdvirtualtours.ca/70-cannery-dr-niagara-lake/mls







