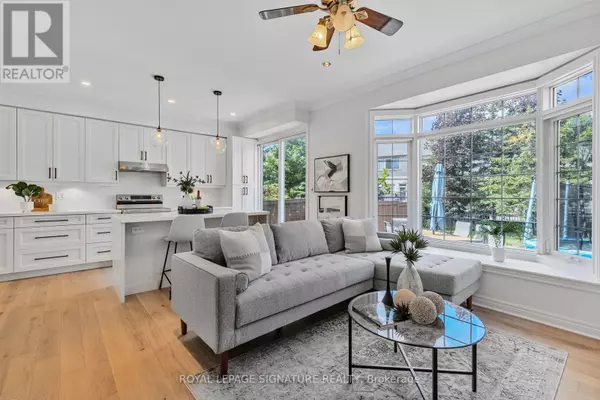
2295 Rochester CIR #25 Oakville (bc Bronte Creek), ON L6M5C9
4 Beds
4 Baths
1,500 SqFt
UPDATED:
Key Details
Property Type Townhouse
Sub Type Townhouse
Listing Status Active
Purchase Type For Sale
Square Footage 1,500 sqft
Price per Sqft $916
Subdivision 1000 - Bc Bronte Creek
MLS® Listing ID W12369426
Bedrooms 4
Half Baths 1
Condo Fees $103/mo
Property Sub-Type Townhouse
Source Toronto Regional Real Estate Board
Property Description
Location
Province ON
Rooms
Kitchen 1.0
Extra Room 1 Second level 3.73 m X 6.47 m Primary Bedroom
Extra Room 2 Second level 3.37 m X 3.06 m Bedroom
Extra Room 3 Second level 3.63 m X 3.08 m Bedroom
Extra Room 4 Basement Measurements not available Recreational, Games room
Extra Room 5 Main level 3.62 m X 2.66 m Dining room
Extra Room 6 Main level 3.62 m X 3.55 m Living room
Interior
Heating Forced air
Cooling Central air conditioning
Flooring Hardwood, Laminate
Exterior
Parking Features Yes
View Y/N No
Total Parking Spaces 6
Private Pool No
Building
Story 2
Sewer Sanitary sewer
Others
Ownership Freehold
Virtual Tour https://view.doamedia.ca/order/c5c0a093-c2e5-489e-a497-08dde1a82c8d?branding=false







