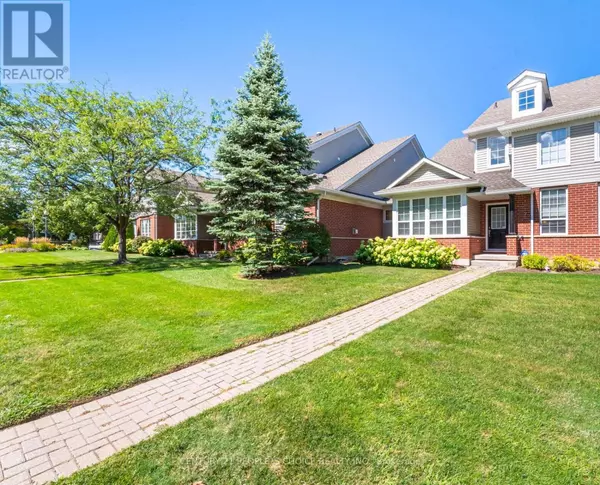
1448 Niagara Stone RD #17 Niagara-on-the-lake (virgil), ON L0S1T0
4 Beds
4 Baths
1,800 SqFt
UPDATED:
Key Details
Property Type Condo
Sub Type Condominium/Strata
Listing Status Active
Purchase Type For Sale
Square Footage 1,800 sqft
Price per Sqft $443
Subdivision 108 - Virgil
MLS® Listing ID X12370020
Bedrooms 4
Half Baths 1
Condo Fees $650/mo
Property Sub-Type Condominium/Strata
Source Toronto Regional Real Estate Board
Property Description
Location
Province ON
Rooms
Kitchen 1.0
Extra Room 1 Second level 6.4 m X 5.68 m Primary Bedroom
Extra Room 2 Second level 4.11 m X 4.31 m Bedroom
Extra Room 3 Second level Measurements not available Bathroom
Extra Room 4 Second level Measurements not available Bathroom
Extra Room 5 Basement 10.21 m X 5.99 m Family room
Extra Room 6 Basement 5.38 m X 4.31 m Bedroom
Interior
Heating Forced air
Cooling Central air conditioning
Exterior
Parking Features Yes
Community Features Pet Restrictions
View Y/N No
Total Parking Spaces 2
Private Pool No
Building
Story 2
Others
Ownership Condominium/Strata







