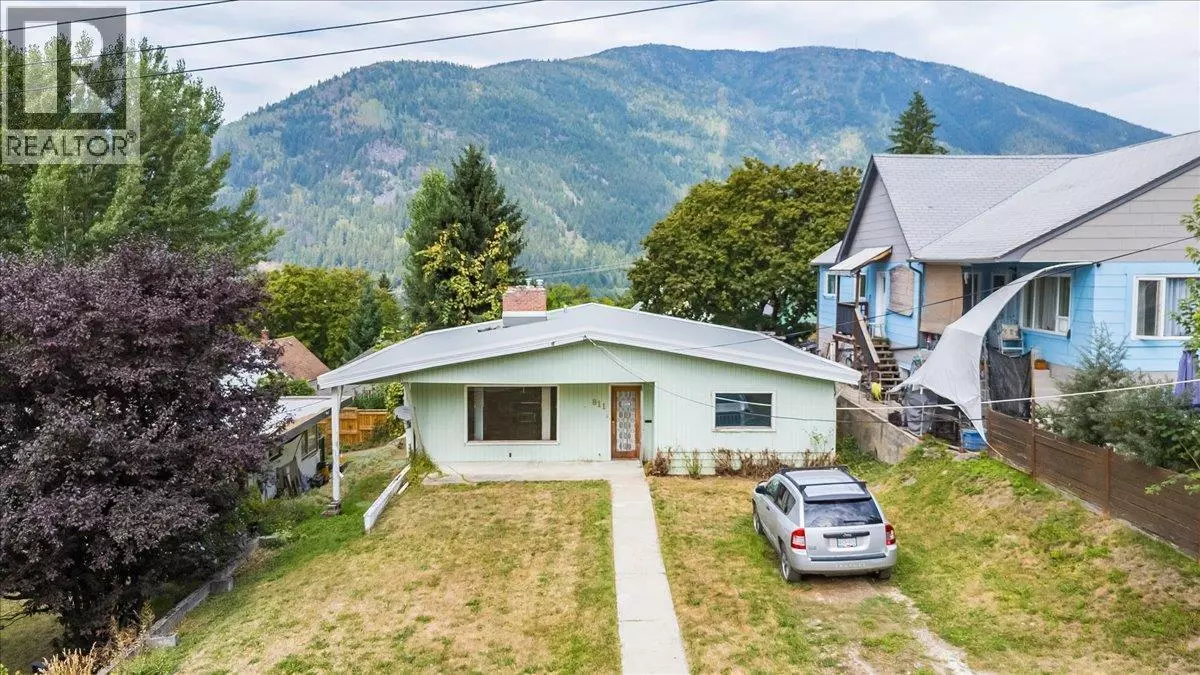
811 Latimer Street Nelson, BC V1L4V6
3 Beds
2 Baths
1,483 SqFt
UPDATED:
Key Details
Property Type Single Family Home
Sub Type Freehold
Listing Status Active
Purchase Type For Sale
Square Footage 1,483 sqft
Price per Sqft $302
Subdivision Nelson
MLS® Listing ID 10361005
Style Ranch
Bedrooms 3
Half Baths 1
Year Built 1963
Lot Size 6,098 Sqft
Acres 0.14
Property Sub-Type Freehold
Source Association of Interior REALTORS®
Property Description
Location
Province BC
Zoning Unknown
Rooms
Kitchen 1.0
Extra Room 1 Main level Measurements not available Partial bathroom
Extra Room 2 Main level Measurements not available Full bathroom
Extra Room 3 Main level 14'5'' x 12'6'' Bedroom
Extra Room 4 Main level 14'5'' x 11'11'' Bedroom
Extra Room 5 Main level 14'5'' x 13'5'' Primary Bedroom
Extra Room 6 Main level 17' x 18' Living room
Interior
Heating Forced air
Exterior
Parking Features Yes
View Y/N No
Private Pool No
Building
Story 2
Sewer Municipal sewage system
Architectural Style Ranch
Others
Ownership Freehold
Virtual Tour https://my.matterport.com/show/?m=rQJGBY3vbJd







