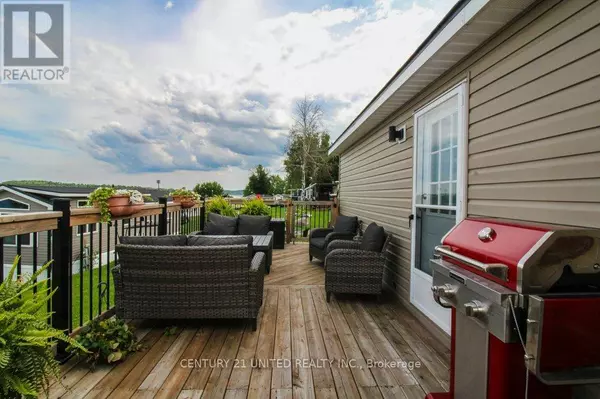
5 MARINA CRES - 920 SKYLINE ROAD Selwyn, ON K0L1T0
2 Beds
1 Bath
UPDATED:
Key Details
Property Type Single Family Home
Listing Status Active
Purchase Type For Sale
Subdivision Selwyn
MLS® Listing ID X12371035
Style Bungalow
Bedrooms 2
Source Central Lakes Association of REALTORS®
Property Description
Location
Province ON
Rooms
Kitchen 1.0
Extra Room 1 Ground level 3.45 m X 3.7 m Living room
Extra Room 2 Ground level 3.45 m X 4.12 m Kitchen
Extra Room 3 Ground level 3.48 m X 2.44 m Bedroom
Extra Room 4 Ground level 1.85 m X 1.88 m Bedroom 2
Extra Room 5 Ground level 1.85 m X 2.34 m Bathroom
Interior
Heating Forced air
Cooling Central air conditioning
Fireplaces Number 1
Exterior
Parking Features No
View Y/N Yes
View Lake view, Direct Water View
Total Parking Spaces 2
Private Pool Yes
Building
Story 1
Sewer Septic System
Architectural Style Bungalow
Others
Virtual Tour https://youriguide.com/5_marina_920_skyline_rd_ennismore_on/







