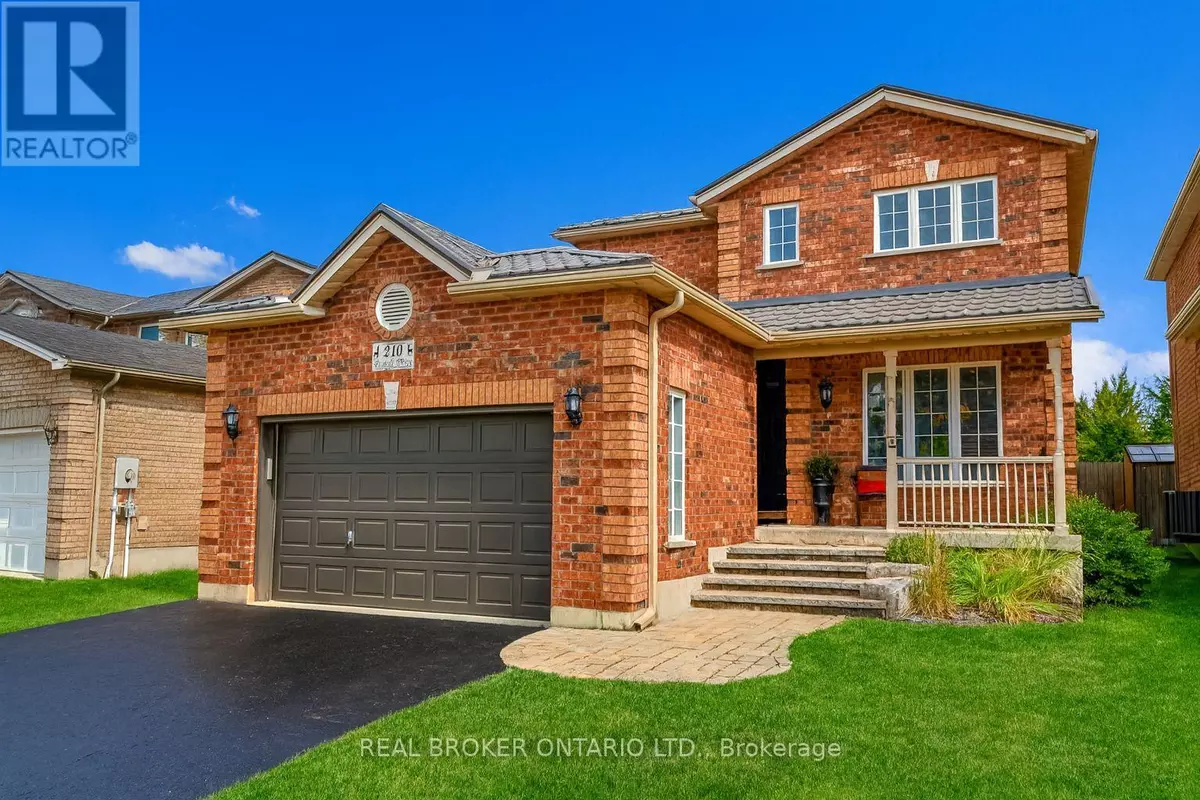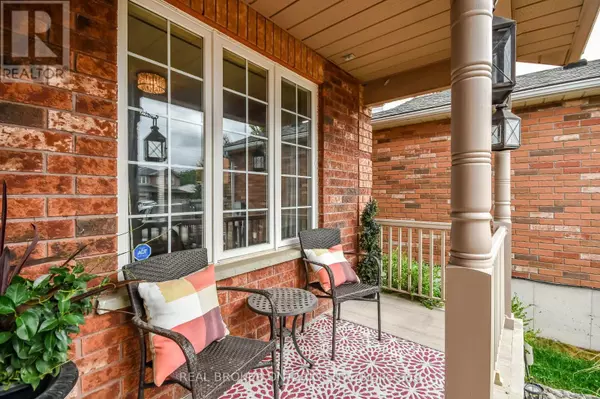
210 PRINGLE DRIVE Barrie (edgehill Drive), ON L4N0P5
3 Beds
4 Baths
1,500 SqFt
UPDATED:
Key Details
Property Type Single Family Home
Sub Type Freehold
Listing Status Active
Purchase Type For Sale
Square Footage 1,500 sqft
Price per Sqft $466
Subdivision Edgehill Drive
MLS® Listing ID S12371001
Bedrooms 3
Half Baths 2
Property Sub-Type Freehold
Source Toronto Regional Real Estate Board
Property Description
Location
Province ON
Rooms
Kitchen 1.0
Extra Room 1 Second level 3.93 m X 3.35 m Primary Bedroom
Extra Room 2 Second level 3.53 m X 3.17 m Bedroom 2
Extra Room 3 Second level 3.14 m X 3.17 m Bedroom 3
Extra Room 4 Basement 6.4 m X 5.58 m Family room
Extra Room 5 Basement 3.88 m X 3.91 m Laundry room
Extra Room 6 Ground level 3.5 m X 5.51 m Kitchen
Interior
Heating Forced air
Cooling Central air conditioning
Exterior
Parking Features Yes
Fence Fully Fenced
View Y/N No
Total Parking Spaces 5
Private Pool No
Building
Story 2
Sewer Sanitary sewer
Others
Ownership Freehold







