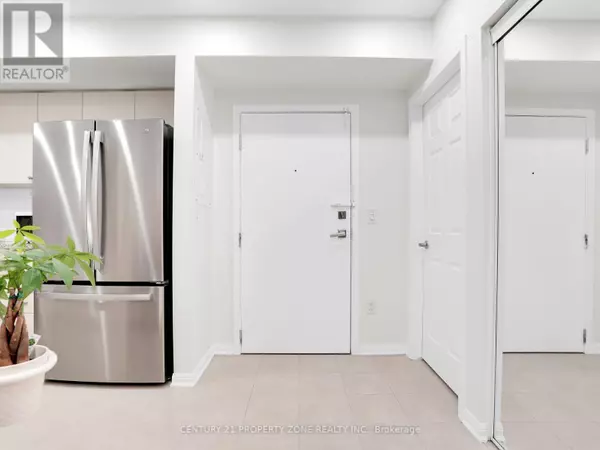
70 Baycliffe CRES #205 Brampton (northwest Brampton), ON L7A0Z5
2 Beds
2 Baths
800 SqFt
UPDATED:
Key Details
Property Type Other Types
Sub Type Condo
Listing Status Active
Purchase Type For Sale
Square Footage 800 sqft
Price per Sqft $749
Subdivision Northwest Brampton
MLS® Listing ID W12371618
Bedrooms 2
Condo Fees $612/mo
Property Sub-Type Condo
Source Toronto Regional Real Estate Board
Property Description
Location
Province ON
Rooms
Kitchen 1.0
Extra Room 1 Flat 2.972 m X 2.7432 m Kitchen
Extra Room 2 Flat 3.96 m X 1.83 m Dining room
Extra Room 3 Flat 3.3528 m X 2.7432 m Living room
Extra Room 4 Flat 5.49 m X 2.7432 m Primary Bedroom
Extra Room 5 Flat 3.9624 m X 2.4384 m Bedroom 2
Extra Room 6 Flat 2.4384 m X 1.524 m Bathroom
Interior
Heating Forced air
Cooling Central air conditioning
Flooring Vinyl, Tile
Exterior
Parking Features Yes
Community Features Pets Allowed With Restrictions
View Y/N Yes
View View
Total Parking Spaces 2
Private Pool No
Building
Lot Description Landscaped, Lawn sprinkler
Others
Ownership Condominium/Strata
Virtual Tour https://youtu.be/lR4fCHrorEI







