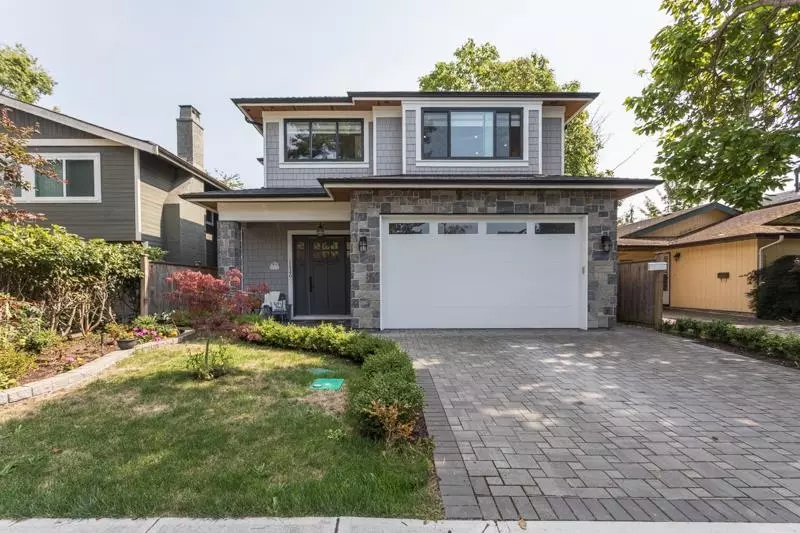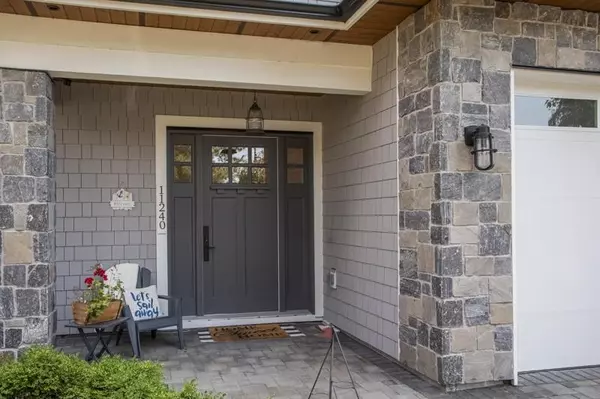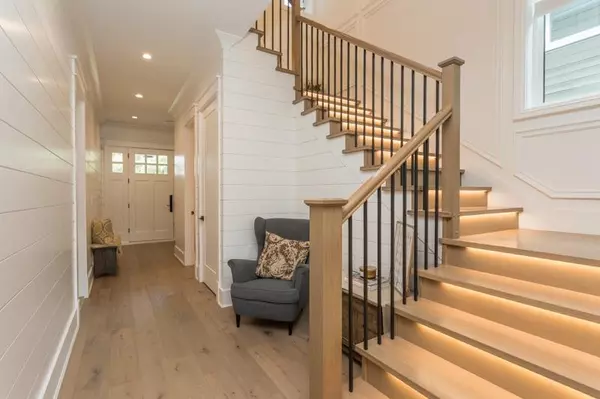
11240 Schooner CT Richmond, BC V7E 4L1
3 Beds
5 Baths
2,364 SqFt
UPDATED:
Key Details
Property Type Single Family Home
Sub Type Single Family Residence
Listing Status Active
Purchase Type For Sale
Square Footage 2,364 sqft
Price per Sqft $1,015
MLS Listing ID R3042700
Bedrooms 3
Full Baths 4
HOA Y/N No
Year Built 2022
Lot Size 3,920 Sqft
Property Sub-Type Single Family Residence
Property Description
Location
Province BC
Community Steveston South
Area Richmond
Zoning RS1/B
Direction East
Rooms
Other Rooms Living Room, Dining Room, Kitchen, Den, Foyer, Primary Bedroom, Walk-In Closet, Bedroom, Bedroom
Kitchen 1
Interior
Heating Radiant
Cooling Air Conditioning
Flooring Hardwood, Tile
Fireplaces Number 1
Fireplaces Type Electric
Appliance Washer/Dryer, Dishwasher, Refrigerator, Stove
Exterior
Garage Spaces 2.0
Garage Description 2
Fence Fenced
Community Features Shopping Nearby
Utilities Available Electricity Connected, Natural Gas Connected, Water Connected
View Y/N No
Roof Type Asphalt
Total Parking Spaces 4
Garage Yes
Building
Lot Description Recreation Nearby
Story 2
Foundation Slab
Sewer Sanitary Sewer, Storm Sewer
Water Public
Locker No
Others
Ownership Freehold NonStrata
Virtual Tour https://youtu.be/ZgAzXVa_uU4







