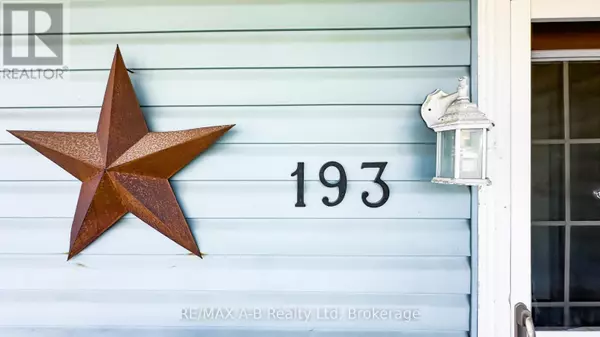
193 WATER STREET S St. Marys, ON N4X1A6
3 Beds
2 Baths
1,100 SqFt
UPDATED:
Key Details
Property Type Single Family Home
Sub Type Freehold
Listing Status Active
Purchase Type For Sale
Square Footage 1,100 sqft
Price per Sqft $445
Subdivision St. Marys
MLS® Listing ID X12376219
Bedrooms 3
Half Baths 1
Property Sub-Type Freehold
Source OnePoint Association of REALTORS®
Property Description
Location
Province ON
Rooms
Kitchen 1.0
Extra Room 1 Second level 2.07 m X 1.94 m Bathroom
Extra Room 2 Second level 2.81 m X 3.73 m Bedroom
Extra Room 3 Second level 2.86 m X 3.22 m Bedroom
Extra Room 4 Second level 3.98 m X 3.31 m Bedroom
Extra Room 5 Basement 7.11 m X 6.86 m Utility room
Extra Room 6 Main level 3.22 m X 2.65 m Kitchen
Interior
Heating Forced air
Cooling Central air conditioning
Exterior
Parking Features Yes
View Y/N No
Total Parking Spaces 4
Private Pool No
Building
Story 1.5
Sewer Sanitary sewer
Others
Ownership Freehold
Virtual Tour https://show.tours/v/sWdLYqq







