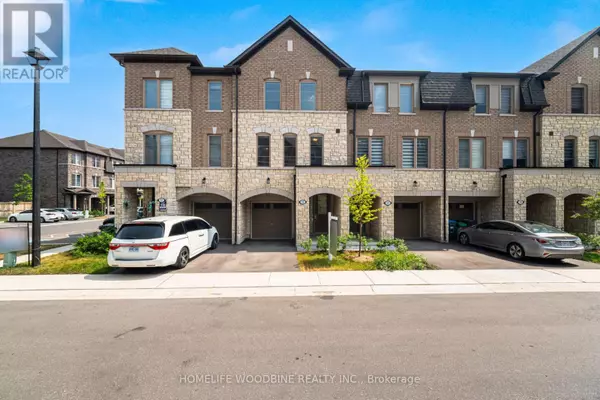
15 ARCOLA STREET Brampton (goreway Drive Corridor), ON L6P4N7
4 Beds
4 Baths
1,500 SqFt
UPDATED:
Key Details
Property Type Townhouse
Sub Type Townhouse
Listing Status Active
Purchase Type For Sale
Square Footage 1,500 sqft
Price per Sqft $558
Subdivision Goreway Drive Corridor
MLS® Listing ID W12377392
Bedrooms 4
Half Baths 2
Condo Fees $145/mo
Property Sub-Type Townhouse
Source Toronto Regional Real Estate Board
Property Description
Location
Province ON
Rooms
Kitchen 1.0
Extra Room 1 Main level 4.2 m X 3.35 m Dining room
Extra Room 2 Main level 2.56 m X 3.68 m Kitchen
Extra Room 3 Main level 2.68 m X 3.04 m Eating area
Extra Room 4 Upper Level 3.47 m X 3.78 m Primary Bedroom
Extra Room 5 Upper Level 2.43 m X 3.41 m Bedroom 2
Extra Room 6 Upper Level 2.68 m X 3.04 m Bedroom 3
Interior
Heating Forced air
Cooling Central air conditioning
Flooring Hardwood, Ceramic, Carpeted
Exterior
Parking Features Yes
View Y/N No
Total Parking Spaces 2
Private Pool No
Building
Story 3
Sewer Sanitary sewer
Others
Ownership Freehold
Virtual Tour https://unbranded.mediatours.ca/property/15-arcola-street-brampton/







