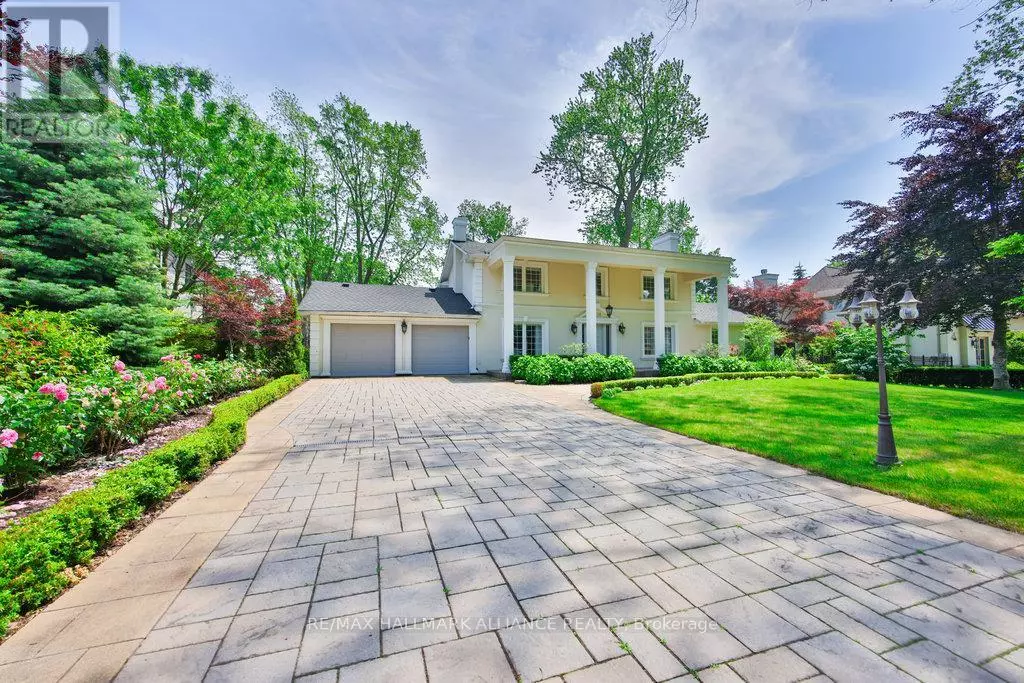
1316 CAMBRIDGE DRIVE Oakville (mo Morrison), ON L6J1S3
5 Beds
5 Baths
3,000 SqFt
UPDATED:
Key Details
Property Type Single Family Home
Sub Type Freehold
Listing Status Active
Purchase Type For Rent
Square Footage 3,000 sqft
Subdivision 1011 - Mo Morrison
MLS® Listing ID W12377548
Bedrooms 5
Half Baths 1
Property Sub-Type Freehold
Source Toronto Regional Real Estate Board
Property Description
Location
Province ON
Rooms
Kitchen 1.0
Extra Room 1 Second level 4.6 m X 3.35 m Primary Bedroom
Extra Room 2 Second level 3.95 m X 3.35 m Bedroom 2
Extra Room 3 Second level 3.95 m X 3.35 m Bedroom 3
Extra Room 4 Second level 3.35 m X 2.75 m Bedroom 4
Extra Room 5 Basement 6.08 m X 3.75 m Media
Extra Room 6 Basement 5.8 m X 3.51 m Recreational, Games room
Interior
Heating Forced air
Cooling Central air conditioning
Fireplaces Number 3
Exterior
Parking Features Yes
View Y/N No
Total Parking Spaces 10
Private Pool Yes
Building
Story 2
Sewer Sanitary sewer
Others
Ownership Freehold
Acceptable Financing Monthly
Listing Terms Monthly
Virtual Tour https://youtu.be/EByqbkE8Xqo?si=krEjg4voQbR-svB3







