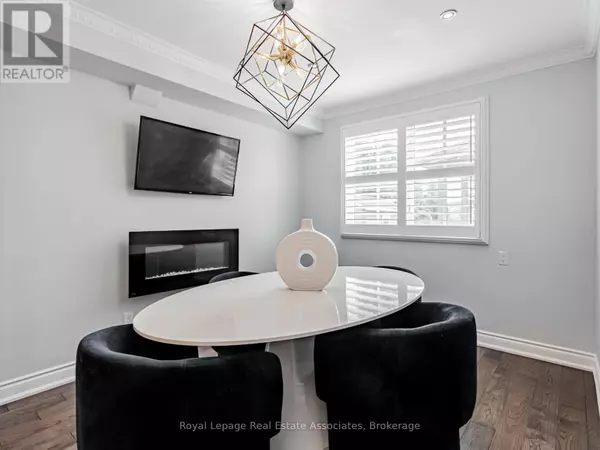
35 GLENMANOR DRIVE Brampton (heart Lake West), ON L6Z3Z1
4 Beds
3 Baths
2,000 SqFt
UPDATED:
Key Details
Property Type Single Family Home
Sub Type Freehold
Listing Status Active
Purchase Type For Sale
Square Footage 2,000 sqft
Price per Sqft $499
Subdivision Heart Lake West
MLS® Listing ID W12378052
Bedrooms 4
Half Baths 1
Property Sub-Type Freehold
Source Toronto Regional Real Estate Board
Property Description
Location
Province ON
Rooms
Kitchen 1.0
Extra Room 1 Second level 5.7 m X 3.66 m Primary Bedroom
Extra Room 2 Second level 4.11 m X 2.82 m Bedroom 2
Extra Room 3 Second level 3.51 m X 2.48 m Bedroom 3
Extra Room 4 Second level 3.49 m X 2.51 m Den
Extra Room 5 Basement Measurements not available Recreational, Games room
Extra Room 6 Main level 5.43 m X 2.63 m Dining room
Interior
Heating Forced air
Cooling Central air conditioning
Flooring Hardwood
Exterior
Parking Features Yes
View Y/N No
Total Parking Spaces 5
Private Pool No
Building
Story 2
Sewer Sanitary sewer
Others
Ownership Freehold
Virtual Tour https://www.houssmax.ca/vtournb/c6557108







