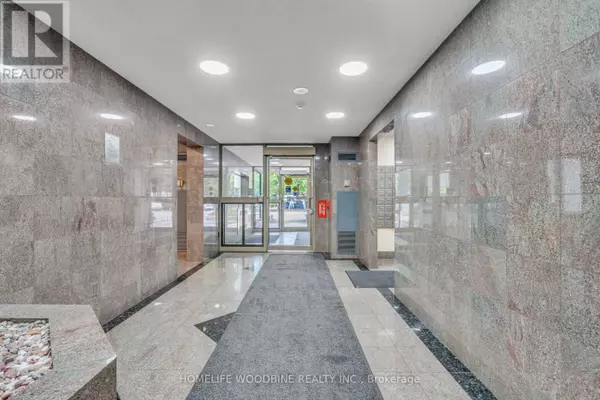
30 Malta AVE #2101 Brampton (fletcher's Creek South), ON L6Y4S5
3 Beds
2 Baths
1,200 SqFt
UPDATED:
Key Details
Property Type Other Types
Sub Type Condo
Listing Status Active
Purchase Type For Sale
Square Footage 1,200 sqft
Price per Sqft $401
Subdivision Fletcher'S Creek South
MLS® Listing ID W12377977
Bedrooms 3
Condo Fees $1,035/mo
Property Sub-Type Condo
Source Toronto Regional Real Estate Board
Property Description
Location
Province ON
Rooms
Kitchen 1.0
Extra Room 1 Main level 5.95 m X 3.38 m Living room
Extra Room 2 Main level 3.92 m X 2.4 m Dining room
Extra Room 3 Main level 4.88 m X 2.36 m Kitchen
Extra Room 4 Main level 4.27 m X 3.36 m Primary Bedroom
Extra Room 5 Main level 3.66 m X 2.77 m Bedroom 2
Extra Room 6 Main level 4.26 m X 3.18 m Solarium
Interior
Heating Forced air
Cooling Central air conditioning
Flooring Laminate, Ceramic
Exterior
Parking Features Yes
Community Features Pets Allowed With Restrictions, Community Centre
View Y/N Yes
View View, City view
Total Parking Spaces 1
Private Pool Yes
Building
Lot Description Landscaped
Others
Ownership Condominium/Strata
Virtual Tour https://propertyspaces.aryeo.com/sites/30-malta-ave-2101-brampton-on-18675867/branded







