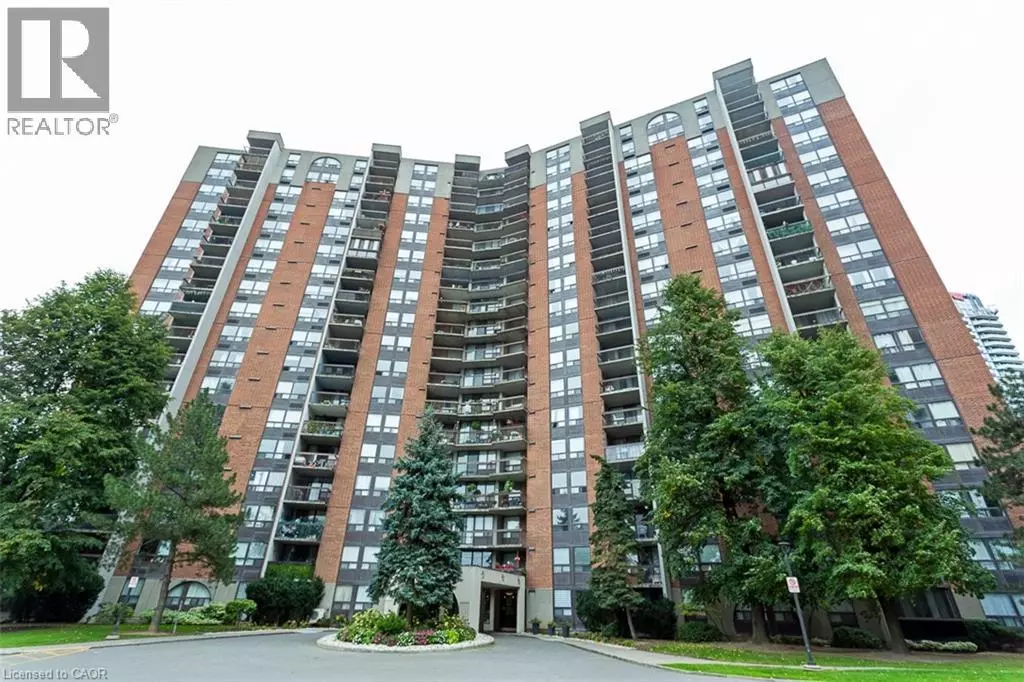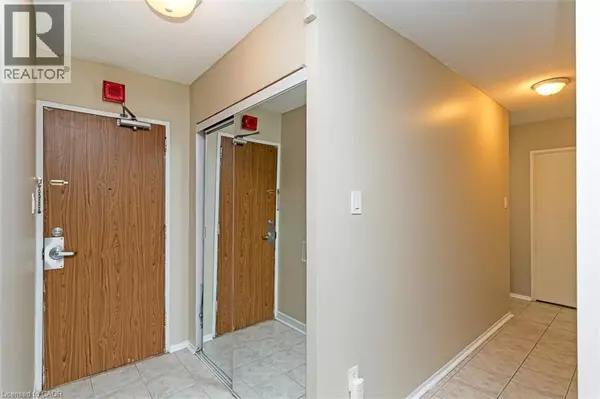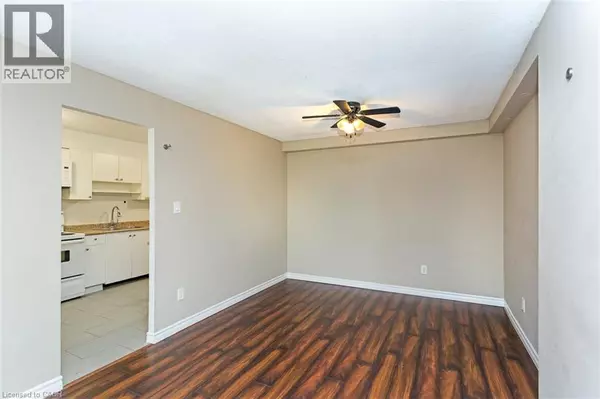
50 MISSISSAUGA VALLEY BLVD #120 Mississauga, ON L5A3S2
3 Beds
2 Baths
1,246 SqFt
UPDATED:
Key Details
Property Type Other Types
Sub Type Condo
Listing Status Active
Purchase Type For Rent
Square Footage 1,246 sqft
Subdivision 0230 - Mississauga Valley
MLS® Listing ID 40766180
Bedrooms 3
Year Built 1976
Property Sub-Type Condo
Source Cornerstone Association of REALTORS®
Property Description
Location
Province ON
Rooms
Kitchen 1.0
Extra Room 1 Main level Measurements not available 4pc Bathroom
Extra Room 2 Main level 7'9'' x 5'0'' Utility room
Extra Room 3 Main level 11'3'' x 9'0'' Bedroom
Extra Room 4 Main level 12'6'' x 8'9'' Bedroom
Extra Room 5 Main level Measurements not available Full bathroom
Extra Room 6 Main level 15'7'' x 11'0'' Primary Bedroom
Interior
Heating Forced air
Cooling Central air conditioning
Exterior
Parking Features No
Community Features School Bus
View Y/N No
Total Parking Spaces 1
Private Pool Yes
Building
Story 1
Sewer Municipal sewage system
Others
Ownership Condominium
Acceptable Financing Monthly
Listing Terms Monthly







