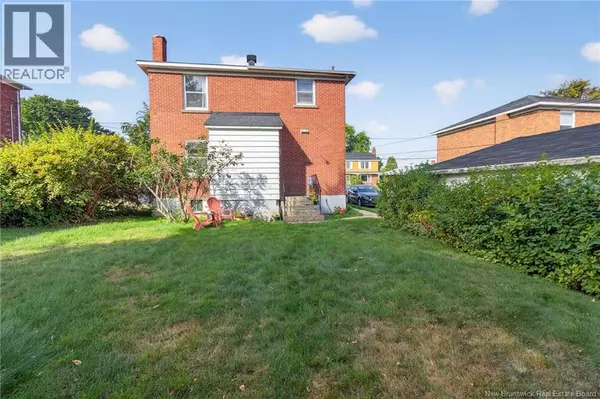
187 MacBeath Avenue Moncton, NB E1C6Z9
3 Beds
1 Bath
1,226 SqFt
Open House
Sun Sep 14, 2:00pm - 4:00pm
UPDATED:
Key Details
Property Type Single Family Home
Sub Type Freehold
Listing Status Active
Purchase Type For Sale
Square Footage 1,226 sqft
Price per Sqft $272
MLS® Listing ID NB126123
Style 2 Level
Bedrooms 3
Lot Size 6,598 Sqft
Acres 0.1514756
Property Sub-Type Freehold
Source New Brunswick Real Estate Board
Property Description
Location
Province NB
Rooms
Kitchen 1.0
Extra Room 1 Second level 7'3'' x 8'3'' 4pc Bathroom
Extra Room 2 Second level 10'8'' x 8'9'' Bedroom
Extra Room 3 Second level 10'8'' x 11'9'' Bedroom
Extra Room 4 Second level 10'8'' x 14'6'' Primary Bedroom
Extra Room 5 Main level 14'9'' x 11'8'' Kitchen
Extra Room 6 Main level 9'11'' x 11'7'' Dining room
Interior
Heating Forced air,
Flooring Hardwood
Exterior
Parking Features Yes
View Y/N No
Private Pool No
Building
Sewer Municipal sewage system
Architectural Style 2 Level
Others
Ownership Freehold
Virtual Tour https://youriguide.com/187_macbeath_ave_moncton_nb/







