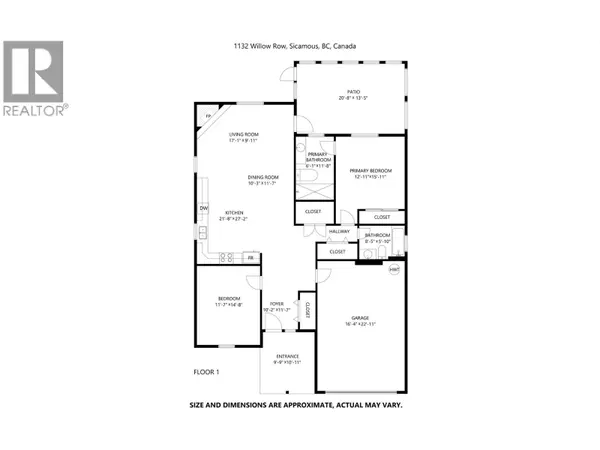
1132 Willow Row Sicamous, BC V0E2V0
2 Beds
2 Baths
1,103 SqFt
UPDATED:
Key Details
Property Type Single Family Home
Sub Type Strata
Listing Status Active
Purchase Type For Sale
Square Footage 1,103 sqft
Price per Sqft $597
Subdivision Sicamous
MLS® Listing ID 10361432
Style Ranch
Bedrooms 2
Condo Fees $75/mo
Year Built 2021
Lot Size 4,356 Sqft
Acres 0.1
Property Sub-Type Strata
Source Association of Interior REALTORS®
Property Description
Location
Province BC
Zoning Residential
Rooms
Kitchen 1.0
Extra Room 1 Main level 8' x 5' Full bathroom
Extra Room 2 Main level 18'7'' x 14'3'' Other
Extra Room 3 Main level 7' x 2'9'' Utility room
Extra Room 4 Main level 18' x 11'8'' Other
Extra Room 5 Main level 6'10'' x 2'9'' Laundry room
Extra Room 6 Main level 13' x 10'3'' Bedroom
Interior
Heating Heat Pump
Cooling Heat Pump
Flooring Other
Fireplaces Number 1
Fireplaces Type Unknown
Exterior
Parking Features Yes
Garage Spaces 1.0
Garage Description 1
Fence Chain link
Community Features Family Oriented, Pets Allowed
View Y/N Yes
View Mountain view, Valley view
Roof Type Unknown
Total Parking Spaces 3
Private Pool No
Building
Lot Description Landscaped, Level
Story 1
Sewer Municipal sewage system
Architectural Style Ranch
Others
Ownership Strata
Virtual Tour https://www.asteroommls.com/pviewer?hideleadgen=1&token=Z_rdCLT0Xk6F32rs20s58Q&viewfloorplan=1







