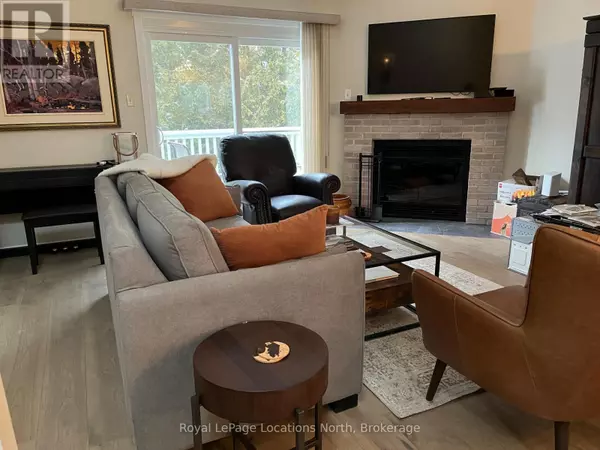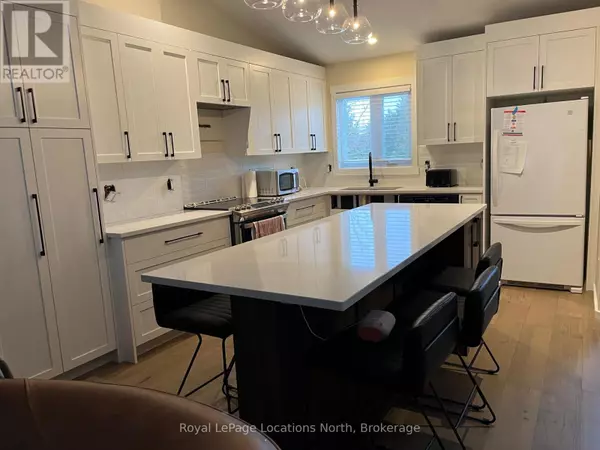
149 FAIRWAY CRES #68 Collingwood, ON L9Y5B4
2 Beds
3 Baths
1,000 SqFt
UPDATED:
Key Details
Property Type Townhouse
Sub Type Townhouse
Listing Status Active
Purchase Type For Rent
Square Footage 1,000 sqft
Subdivision Collingwood
MLS® Listing ID S12386018
Bedrooms 2
Half Baths 1
Property Sub-Type Townhouse
Source OnePoint Association of REALTORS®
Property Description
Location
Province ON
Rooms
Kitchen 1.0
Extra Room 1 Second level 4.16 m X 5.58 m Living room
Extra Room 2 Second level 3.35 m X 3.35 m Kitchen
Extra Room 3 Second level 1.5 m X 1.5 m Bathroom
Extra Room 4 Main level 3.3 m X 3.2 m Bedroom
Extra Room 5 Main level 3.17 m X 3.96 m Primary Bedroom
Extra Room 6 Main level 2.4 m X 1.8 m Bathroom
Interior
Heating Forced air
Cooling Central air conditioning
Fireplaces Number 1
Exterior
Parking Features No
Community Features Pets not Allowed
View Y/N No
Total Parking Spaces 1
Private Pool No
Building
Story 2
Others
Ownership Condominium/Strata
Acceptable Financing Monthly
Listing Terms Monthly







