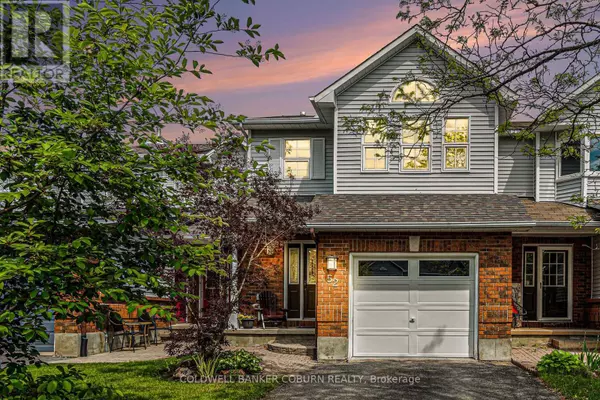
Goldy Kang PREC*
Goldy Kang Real Estate Group - Century 21 Coastal Realty
goldy@goldykang.com +1(604) 440-011252 BLACKDOME CRESCENT Ottawa, ON K2T1A9
3 Beds
3 Baths
1,500 SqFt
UPDATED:
Key Details
Property Type Townhouse
Sub Type Townhouse
Listing Status Active
Purchase Type For Sale
Square Footage 1,500 sqft
Price per Sqft $423
Subdivision 9007 - Kanata - Kanata Lakes/Heritage Hills
MLS® Listing ID X12387564
Bedrooms 3
Half Baths 1
Property Sub-Type Townhouse
Source Ottawa Real Estate Board
Property Description
Location
Province ON
Rooms
Kitchen 1.0
Extra Room 1 Second level 4.1 m X 5.8 m Primary Bedroom
Extra Room 2 Second level 2.57 m X 2.96 m Bedroom
Extra Room 3 Second level 3.02 m X 4.05 m Bedroom
Extra Room 4 Second level 2.85 m X 1.49 m Bathroom
Extra Room 5 Basement 5.69 m X 5.94 m Family room
Extra Room 6 Basement 7.22 m X 5.69 m Utility room
Interior
Heating Forced air
Cooling Central air conditioning, Air exchanger
Fireplaces Number 1
Exterior
Parking Features Yes
View Y/N No
Total Parking Spaces 3
Private Pool No
Building
Story 2
Sewer Sanitary sewer
Others
Ownership Freehold
Virtual Tour https://next-door-photos.vr-360-tour.com/e/RrUBlxslceA/e?accessibility=false&dimensions=false&hidelive=true&share_button=false&t_3d_model_dimensions=false







