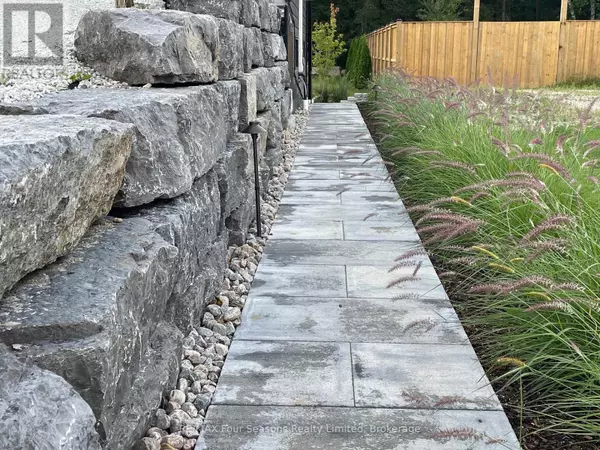REQUEST A TOUR If you would like to see this home without being there in person, select the "Virtual Tour" option and your agent will contact you to discuss available opportunities.
In-PersonVirtual Tour

$ 2,000
Active
37B SILVER CREEK DRIVE Collingwood, ON L9Y4W9
1 Bed
1 Bath
UPDATED:
Key Details
Property Type Single Family Home
Sub Type Freehold
Listing Status Active
Purchase Type For Rent
Subdivision Collingwood
MLS® Listing ID S12388805
Bedrooms 1
Property Sub-Type Freehold
Source OnePoint Association of REALTORS®
Property Description
Fall Seasonal or Winter Seasonal Furnished. Private Oasis close to skiing and town amenities! (*Not available as a long term rental and guest/tenant must provide primary permanent address other than the subject property). One bedroom detached Apartment; located below garage at walkout ground floor level. Gorgeous patio looking on to expansive yard and mature trees. Newly built and furnished. Seating for four in the dining room as well as at kitchen island bar. Built in appliances. Washer/Dryer. Two twin beds in primary bedroom can be connected to make a KING BED. Two chairs in Living room, fold out to make a guest twin size bed. ALL INCLUSIVE RENT including Internet, Heat, Hydro, Water, Driveway snow removal. Two parking spaces provided for the tenant. NOTE: Tenant must shovel the walkway to the apt. and the patio at their own expense/time. Damage/Cleaning deposit of $1000.00 in addition to the $2000.00 per month rent. NO SMOKING PERMITTED. PET NEGOTIABLE. (id:24570)
Location
Province ON
Rooms
Kitchen 1.0
Extra Room 1 Main level 4.27 m X 2.44 m Kitchen
Extra Room 2 Main level 4.27 m X 4.27 m Other
Extra Room 3 Main level 3.81 m X 2.79 m Primary Bedroom
Extra Room 4 Main level 2.69 m X 1.37 m Other
Extra Room 5 Main level 1.22 m X 1.22 m Other
Interior
Heating Other
Exterior
Parking Features No
View Y/N No
Total Parking Spaces 2
Private Pool No
Building
Sewer Septic System
Others
Ownership Freehold
Acceptable Financing Monthly
Listing Terms Monthly







