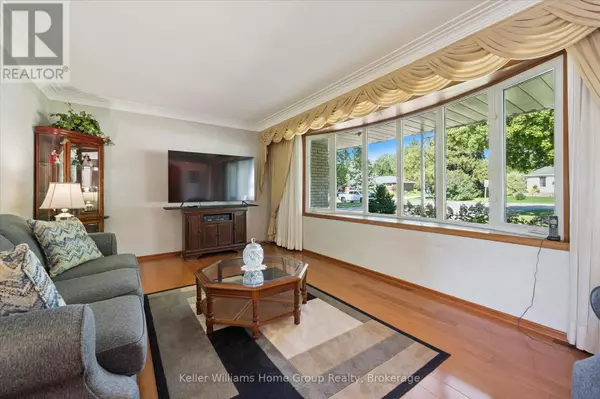
27 PEEL STREET E Mapleton, ON N0B1A0
3 Beds
2 Baths
1,500 SqFt
UPDATED:
Key Details
Property Type Single Family Home
Sub Type Freehold
Listing Status Active
Purchase Type For Sale
Square Footage 1,500 sqft
Price per Sqft $566
Subdivision Rural Mapleton
MLS® Listing ID X12389272
Bedrooms 3
Half Baths 1
Property Sub-Type Freehold
Source OnePoint Association of REALTORS®
Property Description
Location
Province ON
Rooms
Kitchen 1.0
Extra Room 1 Second level 3.2 m X 2.83 m Bathroom
Extra Room 2 Second level 4.36 m X 3.52 m Bedroom
Extra Room 3 Second level 4.37 m X 3.55 m Bedroom
Extra Room 4 Second level 4.26 m X 4.25 m Primary Bedroom
Extra Room 5 Basement 3.05 m X 1.29 m Other
Extra Room 6 Basement 4.3 m X 6.89 m Family room
Interior
Heating Forced air
Cooling None
Fireplaces Number 1
Exterior
Parking Features Yes
Community Features Community Centre, School Bus
View Y/N No
Total Parking Spaces 12
Private Pool No
Building
Sewer Septic System
Others
Ownership Freehold
Virtual Tour https://youriguide.com/27_peel_st_e_alma_on/







