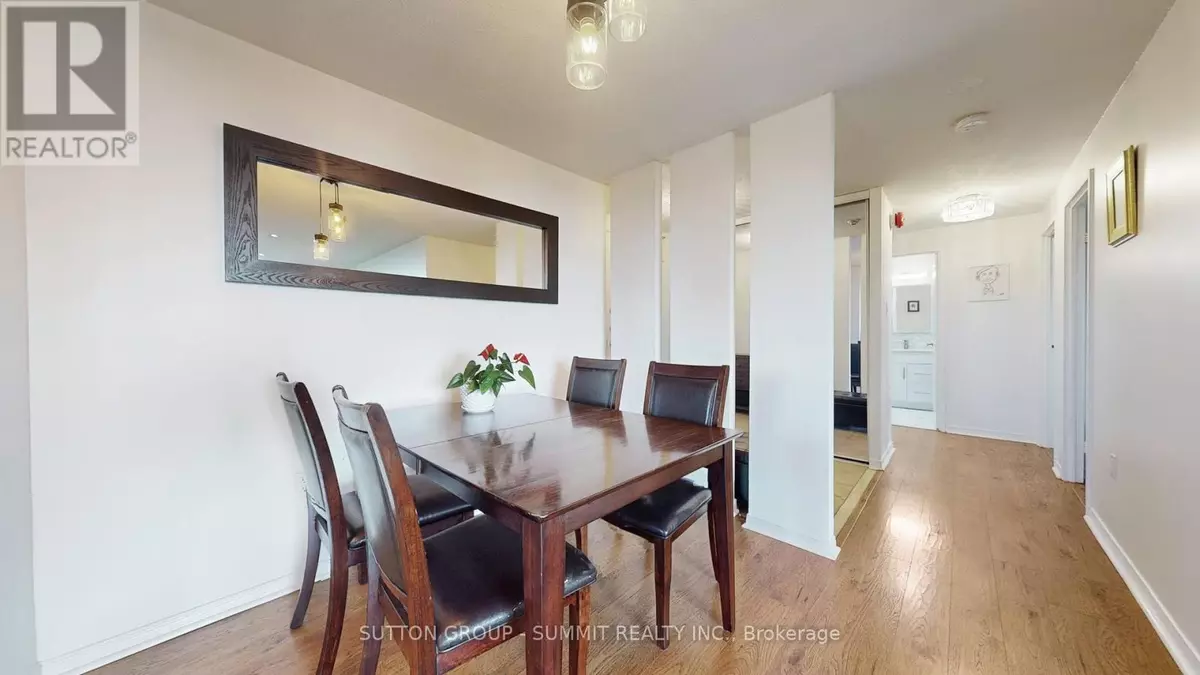
6720 GLEN ERIN DR #706 Mississauga (meadowvale), ON L5N3K8
2 Beds
1 Bath
800 SqFt
UPDATED:
Key Details
Property Type Other Types
Sub Type Condo
Listing Status Active
Purchase Type For Sale
Square Footage 800 sqft
Price per Sqft $599
Subdivision Meadowvale
MLS® Listing ID W12388746
Bedrooms 2
Condo Fees $722/mo
Property Sub-Type Condo
Source Toronto Regional Real Estate Board
Property Description
Location
Province ON
Rooms
Kitchen 1.0
Extra Room 1 Flat 5.09 m X 4.45 m Living room
Extra Room 2 Flat 2.65 m X 2.64 m Dining room
Extra Room 3 Flat 2.81 m X 2.65 m Kitchen
Extra Room 4 Flat 4.35 m X 3.08 m Primary Bedroom
Extra Room 5 Flat 4.35 m X 2.72 m Bedroom 2
Interior
Heating Forced air
Cooling Wall unit
Flooring Laminate, Ceramic
Exterior
Parking Features Yes
Community Features Pets Allowed With Restrictions
View Y/N Yes
View View
Total Parking Spaces 2
Private Pool Yes
Others
Ownership Condominium/Strata
Virtual Tour https://www.winsold.com/tour/425350







